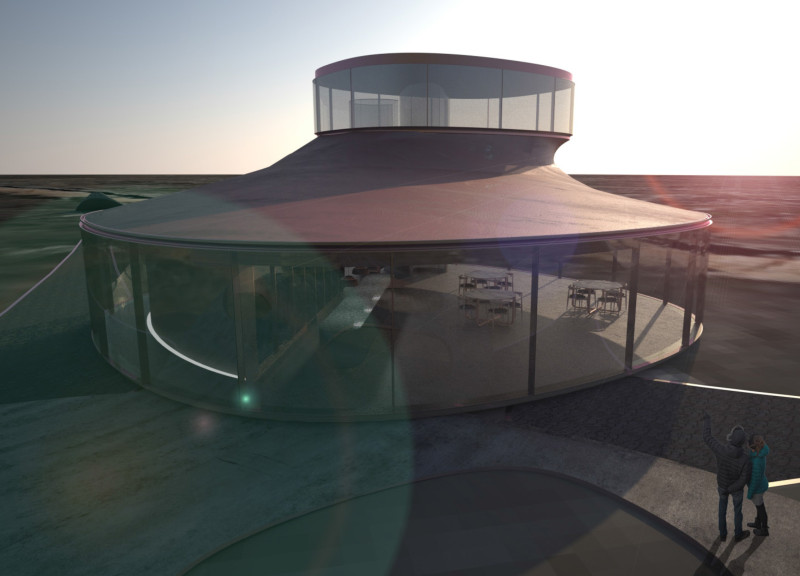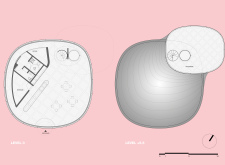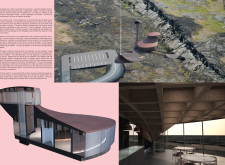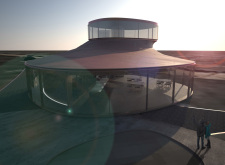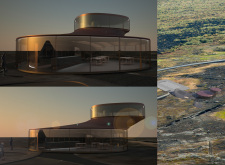5 key facts about this project
This architectural design serves multiple functions, from providing communal gathering areas to offering contemplative spaces for individual reflection. The spatial arrangement is meticulously planned across two levels, ensuring that each area serves a specific purpose while maintaining a cohesive flow. The ground floor accommodates essential facilities, including an office space and storage, creating a foundation for both work and leisure. Meanwhile, the upper level is dedicated to observation and respite, allowing individuals to engage with the panoramic views that characterize the breathtaking Icelandic topography.
Distinctive elements of the design include a gracefully curved roof that mimics the natural contours of the landscape, fostering a visual and physical connection between the building and its environment. This architectural choice not only softens the overall appearance of the structure but also enriches the sensory experience, offering users an inviting atmosphere. Large openings throughout the building play a crucial role in enhancing transparency and promoting interaction with the outdoors. By allowing abundant natural light to penetrate the interiors, the design helps create a sense of well-being and emphasizes the seamless transition between indoor and outdoor spaces.
Material selection is another significant aspect of this architectural project, with a focus on durability and aesthetic quality. The use of weathering steel for the roof is particularly noteworthy, as it engenders an organic relationship with the changing climate, allowing the material to evolve alongside the environment. Incorporating bronze details adds a touch of elegance while signaling a commitment to longevity. Glass features not only augment the building's functionality but also reinforce the connection to nature, as occupants can enjoy the spectacular views of the landscape surrounding them securely from within.
Unique design approaches are prevalent throughout the project, reflecting a deep understanding of human experience in architecture. The integration of circular shapes within the layout serves multiple purposes, including creating inviting communal spaces and enhancing the building's overall appeal. It is this thoughtful consideration of geometry and form that sets the project apart, allowing the architecture to resonate with both users and the broader community.
This architectural endeavor exemplifies a commitment to sustainability by using locally sourced materials and fostering an eco-conscious mentality while minimizing the ecological footprint. The project stands as a testament to the importance of blending modern architectural ideas with regional characteristics, demonstrating that functionality and aesthetic merit can coexist harmoniously.
To gain a deeper understanding of this architectural project and its intricate details, readers are encouraged to explore the architectural plans, sections, and designs that illustrate the full scope of the work. The thoughtful integration of various elements provides a rich narrative of architectural ambition and environmental sensitivity, inviting further exploration into the ideas that shape this unique architectural expression.


