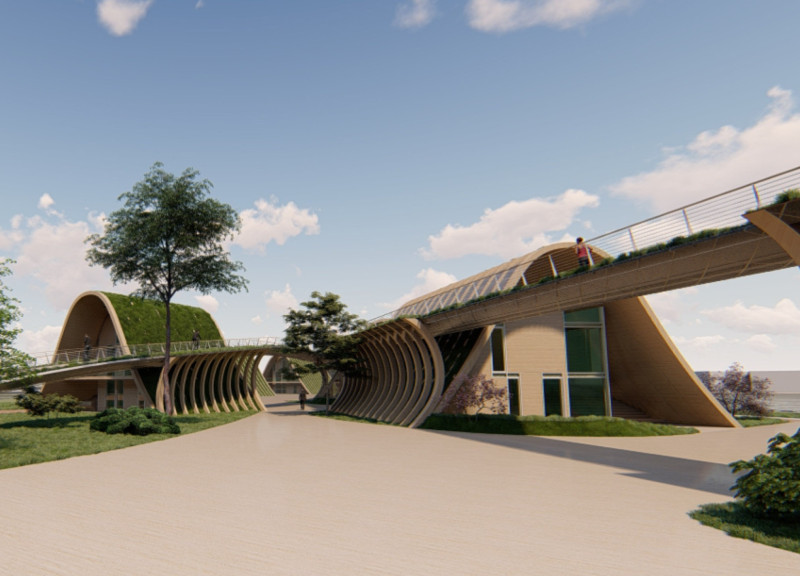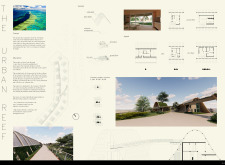5 key facts about this project
At its core, the Urban Reef functions as a multifaceted living and community space, catering to both residential and commercial needs. The project prioritizes sustainability, employing eco-friendly materials and technologies to minimize its environmental footprint. By incorporating solar panels, green roofs, and repurposed shipping containers into its design, the Urban Reef not only delivers modern living amenities but also promotes energy efficiency and ecological mindfulness.
The architectural design is distinguished by its curvilinear forms that mimic the organic shapes found in coral ecosystems. This fluidity not only provides a unique visual identity but also enhances the interaction of the built environment with its surroundings. The structure is strategically designed to facilitate natural airflow, thereby reducing reliance on mechanical ventilation and contributing to the overall comfort of its inhabitants. Each module within the project is adaptable, allowing for repurposing in response to the evolving needs of the community, which exemplifies progressive architectural thinking.
The layout emphasizes open-plan living, particularly on the ground floor, where communal areas are seamlessly integrated with outdoor spaces. This design fosters social interaction among residents and creates a sense of belonging. The transition from indoor to outdoor environments is facilitated by thoughtful landscaping that encourages biodiversity, allowing local flora and fauna to flourish. This careful integration of natural and built elements reinforces the project’s overarching goal of creating a sustainable urban habitat.
Another noteworthy aspect of the Urban Reef is the attention to materiality. The choice of exterior finishes—wood and glass—not only enhances aesthetic appeal but also ensures transparency and ample natural light throughout the spaces. These materials resonate with the project’s environmental intentions, contributing to a warm ambiance while respecting the ecological context.
Moreover, the use of green roofs serves multiple functions; they help mitigate heat, manage stormwater, and promote urban wildlife while also providing residents with access to natural spaces that foster relaxation and recreation. The combination of these elements represents a commitment to enhancing urban living conditions in a manner that respects the surrounding ecosystem.
The Urban Reef is a reflection of contemporary architectural ideas that prioritize sustainability and community engagement. It offers a meaningful response to the challenges of urbanization by embracing the complexities of nature within the framework of modern living. By designing spaces that are mutable and responsive, the project sets a precedent for future developments seeking to balance human habitation with environmental stewardship.
As you explore the presentation of the Urban Reef, take a moment to review the architectural plans, sections, and designs that illustrate the intricate balance of form and function. This project stands as an example of how thoughtful design approaches can create harmonious living environments that nurture both community and nature, inviting deeper reflections on the possibilities inherent in the intersection of architecture and ecology.























