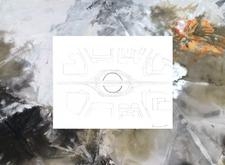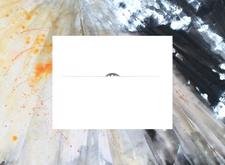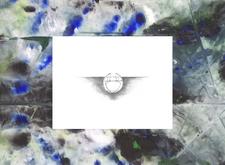5 key facts about this project
At its core, the design facilitates multiple functions that cater to a diverse range of activities. It integrates areas for gathering, leisure, and individual reflection, ensuring that it serves as a multifunctional hub within its locality. The concept revolves around an innovative spatial organization that encourages movement and interaction, linking various spaces through a series of gently flowing pathways and open areas. This layout invites visitors and residents alike to explore the site, reinforcing the notion of accessibility and promoting a welcoming atmosphere.
Key architectural elements include a circular design that forms the centerpiece of the project. This central hub acts as a gathering point, around which ancillary spaces are arranged. The organic form of the architecture counters the rigidity of typical urban layouts, suggesting a relaxed environment where people can come together. By incorporating open spaces alongside intimate nooks, the design carefully balances communal and private experiences, allowing users to choose how they engage with the environment.
Materiality plays a vital role in the overall character of the project. A selection of materials, such as concrete, glass, steel, and natural stone, are employed to create a dialogue between the building and its surroundings. Concrete serves as a structural backbone, providing durability and strength, while glass enhances transparency and light, effectively blurring the boundaries between indoor and outdoor spaces. Steel elements add a modern touch, allowing for sleek lines and a minimalist aesthetic. The inclusion of natural stone contributes warmth and texture, enabling a connection to the local landscape and environment.
Unique design approaches are evident throughout the project. Its focus on intertwining public and private spaces demonstrates an understanding of human behavior and social dynamics within urban settings. The design embraces landscape features, integrating greenery into the architecture, which promotes sustainability and an inviting atmosphere. The thoughtful arrangement of plant life not only enhances visual appeal but also improves air quality and encourages biodiversity.
Moreover, the project employs an innovative response to environmental considerations. By maximizing the use of natural light and ventilation, it creates a more sustainable and energy-efficient environment. Attention to detail in the design ensures that users experience comfort year-round while minimizing utility costs. The incorporation of green roofs or walls, if applicable, reflects a commitment to sustainability and environmental stewardship, signalling a forward-looking approach to architecture that is increasingly relevant in today’s context.
In essence, this architectural project encapsulates a balanced approach, considering both social connections and sustainability. Its design thoughtfully intertwines various elements to create a cohesive whole that responds to the demands of contemporary urban life. For readers seeking a deeper understanding of this project, exploring its architectural plans, sections, and visual representations will provide valuable insights into its innovative ideas and design processes. This exploration will highlight the project’s unique attributes and offer a closer look at how architecture can shape the way we live and interact in our environments.


























