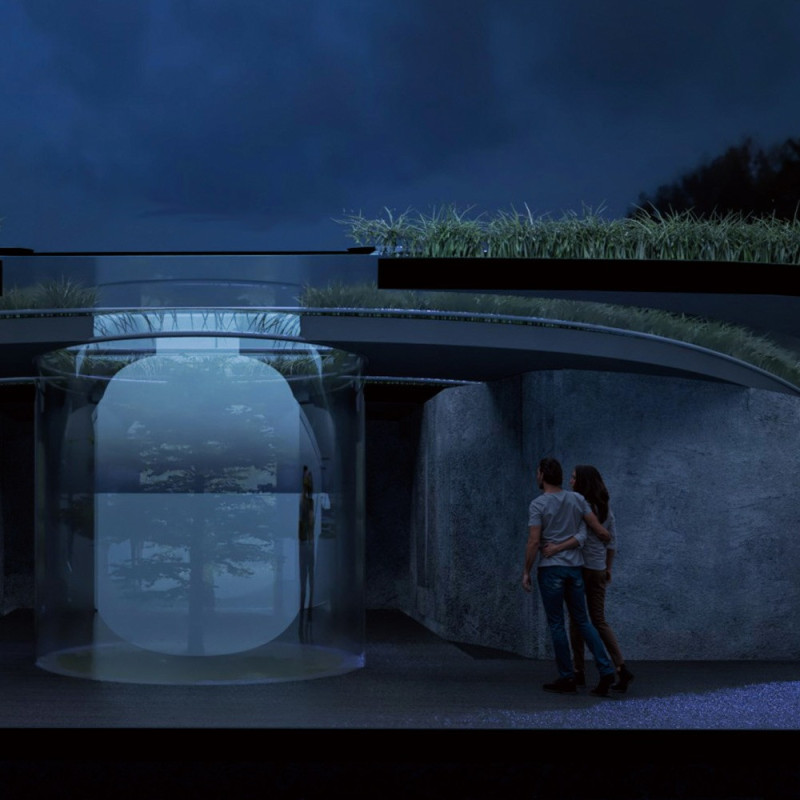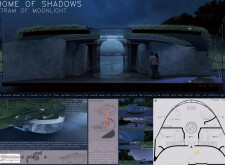5 key facts about this project
### Overview
The "Home of Shadows – Stram of Moonlight" is a residential project designed to integrate harmoniously with its natural surroundings while emphasizing the needs of its occupants. Located in an unspecified area, the building's architecture prioritizes the use of natural light and fluid forms, drawing conceptual inspiration from Beethoven's "Moonlight Sonata" to create a space that encourages tranquility and artistic expression.
### Spatial Integration and User Experience
The home's design fosters a strong connection between indoor and outdoor environments. Large glass panels strategically placed throughout the main living areas allow ample sunlight to penetrate, creating a well-lit and inviting atmosphere. The building's organic shapes, influenced by musical principles, contribute to an aesthetic that contrasts traditional rigidity with flowing lines and curved roofs, facilitating a sense of exploration and movement for residents. This spatial arrangement promotes an ambient experience where continuity between rooms mirrors the fluidity of musical composition.
### Materiality and Sustainability
The project employs a thoughtful selection of materials that enhance both visual appeal and environmental sustainability. Key components such as concrete and steel provide structural support while allowing for innovative, sculptural forms. Extensive use of glass maximizes natural light and strengthens the connection to the outdoors. Additionally, the incorporation of vegetation on the rooftop not only contributes to environmental stewardship but also adds a layer of ecological interaction, benefiting both inhabitants and local wildlife. This combination of materials addresses functional needs while evoking the organic contours of the natural landscape.


















































