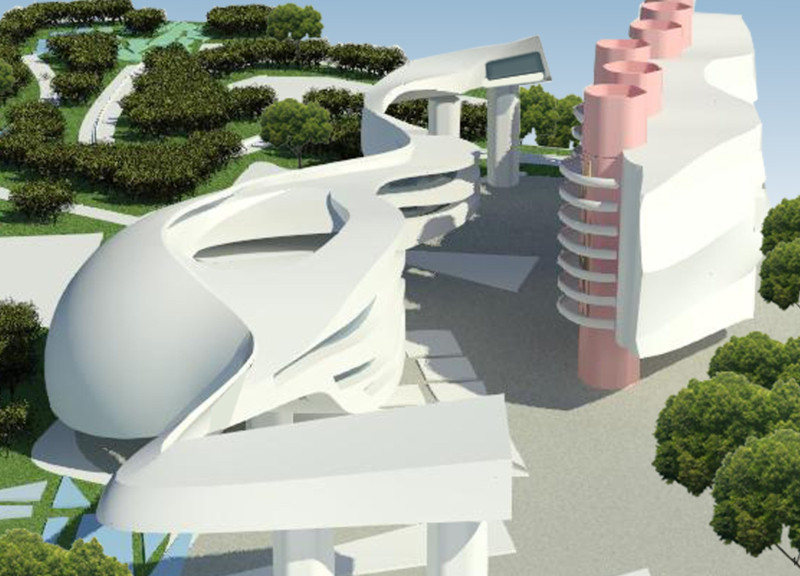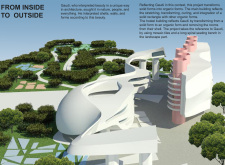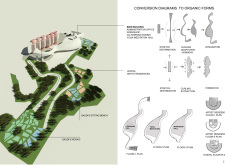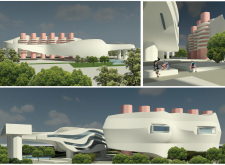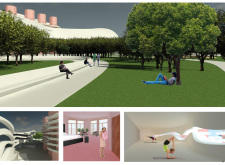5 key facts about this project
Unique Design Approaches
The project departs from traditional architectural forms through the use of curvilinear geometry. These flowing lines create a visual connection between the interior and the exterior, establishing an inviting atmosphere. The integration of reinforced concrete allows for extensive open layouts while providing structural support to the undulating forms. Glass elements are strategically incorporated, maximizing natural light and fostering a connection with the outdoor environment.
Ecosystem Integration
The landscaping surrounding the main building is designed to encourage interaction with nature. Green corridors and communal seating areas mimic the organic shapes of the architecture, aligning path networks with the natural topography. Features such as mosaic tiles contribute to the aesthetic while also enhancing the landscape's functionality. The project prioritizes communal engagement by providing shared spaces that cater to diverse activities, reinforcing the sense of community among users.
The design also highlights the adaptability of spaces within the project. Specific zones serve multiple purposes, allowing for dynamic use by different groups at various times. This flexibility ensures the building can evolve with the needs of its occupants, a critical aspect in contemporary architectural design.
For a comprehensive understanding of the architectural plans, sections, designs, and ideas behind the project, readers are encouraged to explore the project presentation further to gain deeper insights into its innovative attributes and design methodology.


