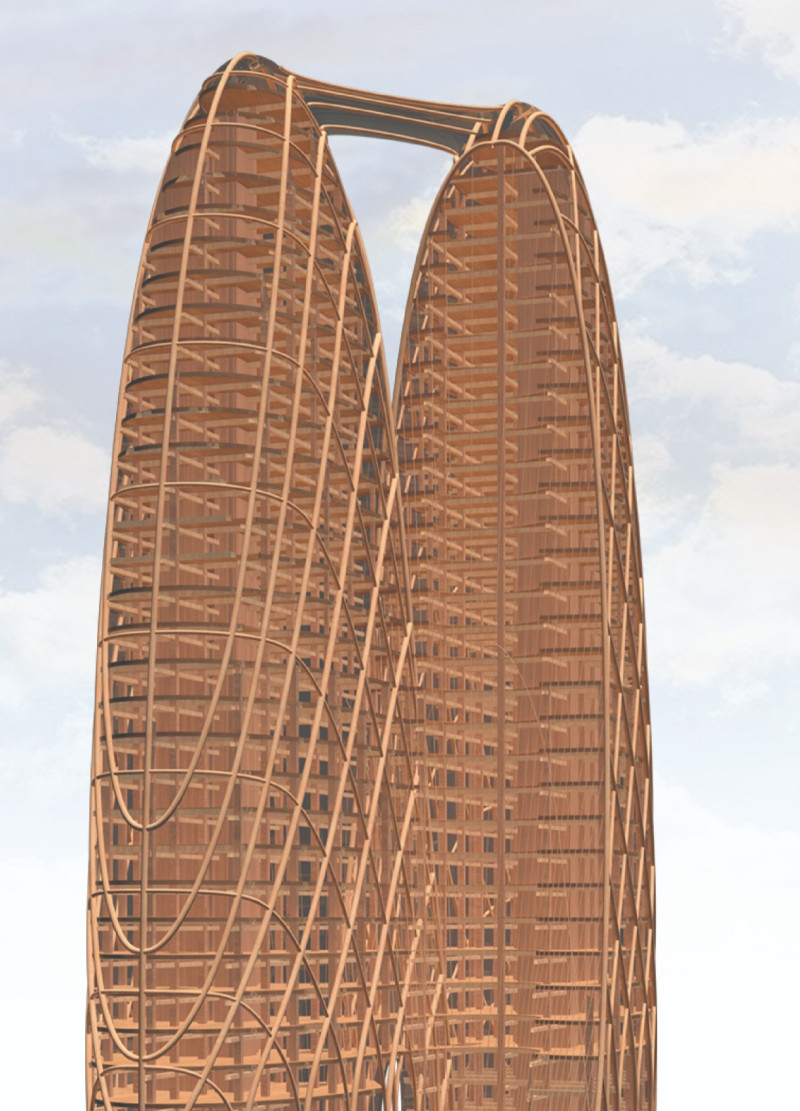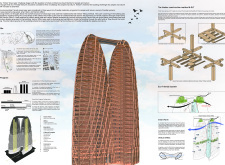5 key facts about this project
At its core, the project represents a harmonious fusion of nature and urban life. The architects have thoughtfully designed the skyscraper to encourage a sense of community while addressing ecological concerns. The use of timber not only provides a warm aesthetic quality but also encourages renewable resource utilization, promoting environmental sustainability. This choice of material is emblematic of a broader shift in architectural practice, where designs prioritize ecological impacts alongside functionality.
The primary function of the building encompasses mixed-use provisions, incorporating commercial spaces, residential units, and cultural areas. This multifaceted approach allows the structure to serve as a vibrant hub for community interaction and local practices. The commercial zones are tailored to support local businesses and provide spaces for restaurants and retail, promoting social connectivity and economic vitality. Furthermore, the residential components are designed with a focus on livability, balancing community engagement with privacy through careful spatial planning.
Unique design approaches characterize the Timber Skyscraper, setting it apart from conventional urban structures. The overall architectural form is distinguished by tapering towers that rise gracefully, invoking traditional Korean design elements while maintaining a modern expression. This sculptural aspect not only enhances the visual interest of the skyline but also facilitates natural light penetration and airflow, contributing to a comfortable indoor environment. The use of Glulam, or glued laminated timber, as the primary structural material constitutes a crucial innovation in design, allowing for efficient construction methods that do not compromise the building's aesthetic integrity.
Integral to the project are its eco-friendly features, specifically the incorporation of urban agriculture. By integrating smart farming systems within the building's design, the architects address food security and promote sustainable practices right at the heart of the urban fabric. This initiative encourages residents and visitors to engage with agriculture in an accessible way, emphasizing local food production while enhancing the overall living environment. Additionally, the architects have emphasized the importance of natural ventilation in the design, utilizing the venturi effect to optimize air circulation throughout the building, thus reducing the reliance on mechanical systems and fostering an energy-efficient approach.
Attention to detail is evident in the careful consideration of connection methods and assembly processes. Traditional timber fitting techniques are harmoniously integrated with contemporary construction approaches to ensure structural stability while highlighting the craftsmanship of timber construction. The project's connection systems exemplify innovative solutions, showcasing the versatility and strengths of timber as a building material.
The Timber Skyscraper is a reflection of the evolving role of architecture in achieving a balanced coexistence with nature within urban settings. Its design embodies a commitment to sustainability, cultural resonance, and community building, demonstrating a responsible approach to contemporary challenges. For those interested in exploring the intricate details of the project further, including architectural plans, sections, and innovative design ideas, we encourage reviewing the complete presentation. This examination not only reveals the architectural thought process behind the project but also showcases how modern design can bridge the gap between human needs and ecological preservation.























