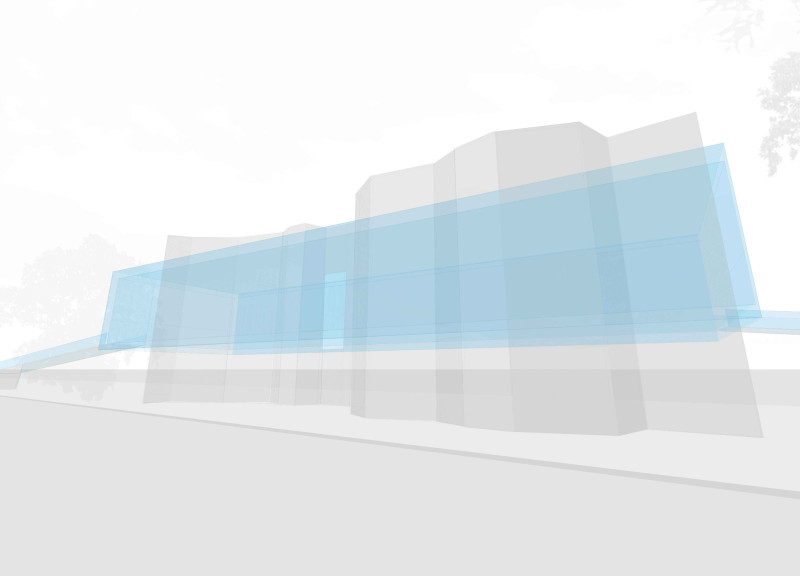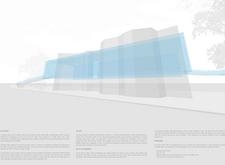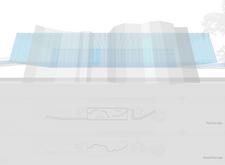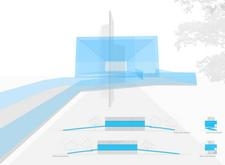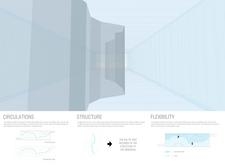5 key facts about this project
Functionally, the memorial serves as both a site for remembrance and a lively public space for community engagement. It is carefully situated along the Daugava River embankment in Riga, Latvia, positioning itself in a location steeped in historical relevance and perfect for gatherings and commemorative events. The design employs a series of elongated forms that seamlessly merge the indoor and outdoor environments, visually representing the human chain that symbolizes solidarity among the Baltic nations.
The architectural design balances functionality with an evocative narrative, ensuring it is a versatile space for exhibitions, public gatherings, and contemplative activities. The layout features open and flexible areas that cater to various community needs, incorporating spaces such as cafés and souvenir shops. These elements are interlinked through thoughtfully designed pathways that emphasize accessibility and movement, inviting people to explore and interact with the memorial freely.
The unique approach to design emphasizes transparency and connectivity, achieved through the use of expansive glass facades that allow natural light to penetrate the interior. This use of glass signifies openness and the desire for freedom, mirroring the sentiments of those who participated in the Baltic Way. Complementing this, the structural components are primarily composed of concrete and steel, which provide stability while resonating with the historical weight of the events commemorated. The use of wood for specific details can introduce a contrasting texture, adding warmth to the overall design while maintaining a contemporary aesthetic.
In its architectural expression, the memorial achieves a blend of symbolism and practicality. The undulating forms evoke the essence of movement and connection, embodying the continuous chain of individuals who came together for a common cause. Natural landscaping further enhances the experience, allowing the design to integrate harmoniously with its surroundings while encouraging interaction with the natural elements of the site.
Overall, the Baltic Way Memorial stands as a thoughtful architectural project that thoughtfully captures the essence of a critical historical event while addressing the communal needs of the present. Its innovative design approaches emphasize transparency, flexibility, and a strong connection to context, making it a meaningful landmark for both locals and visitors.
For a more comprehensive exploration of the Baltic Way Memorial, including its architectural plans, sections, and detailed designs, readers are encouraged to delve into the project's presentation. Engaging further with the architectural ideas and design concepts will provide deeper insights into this culturally significant memorial and its contributions to the architectural landscape.


