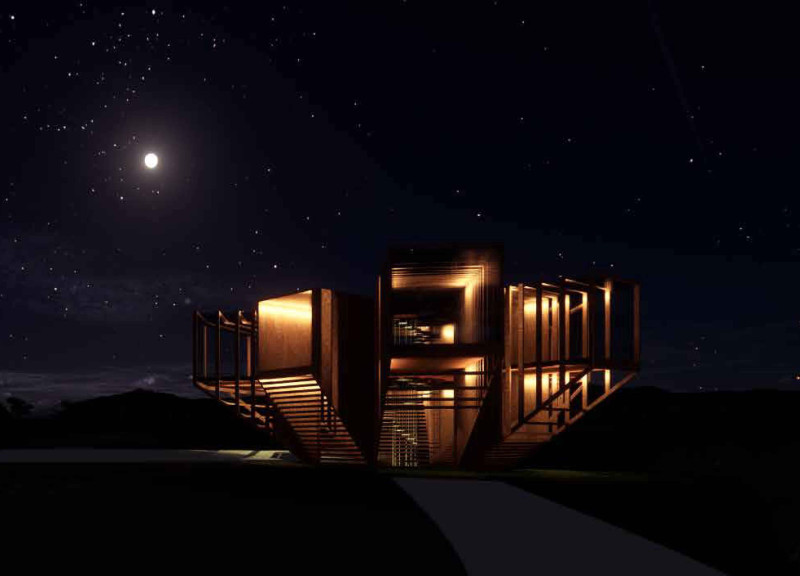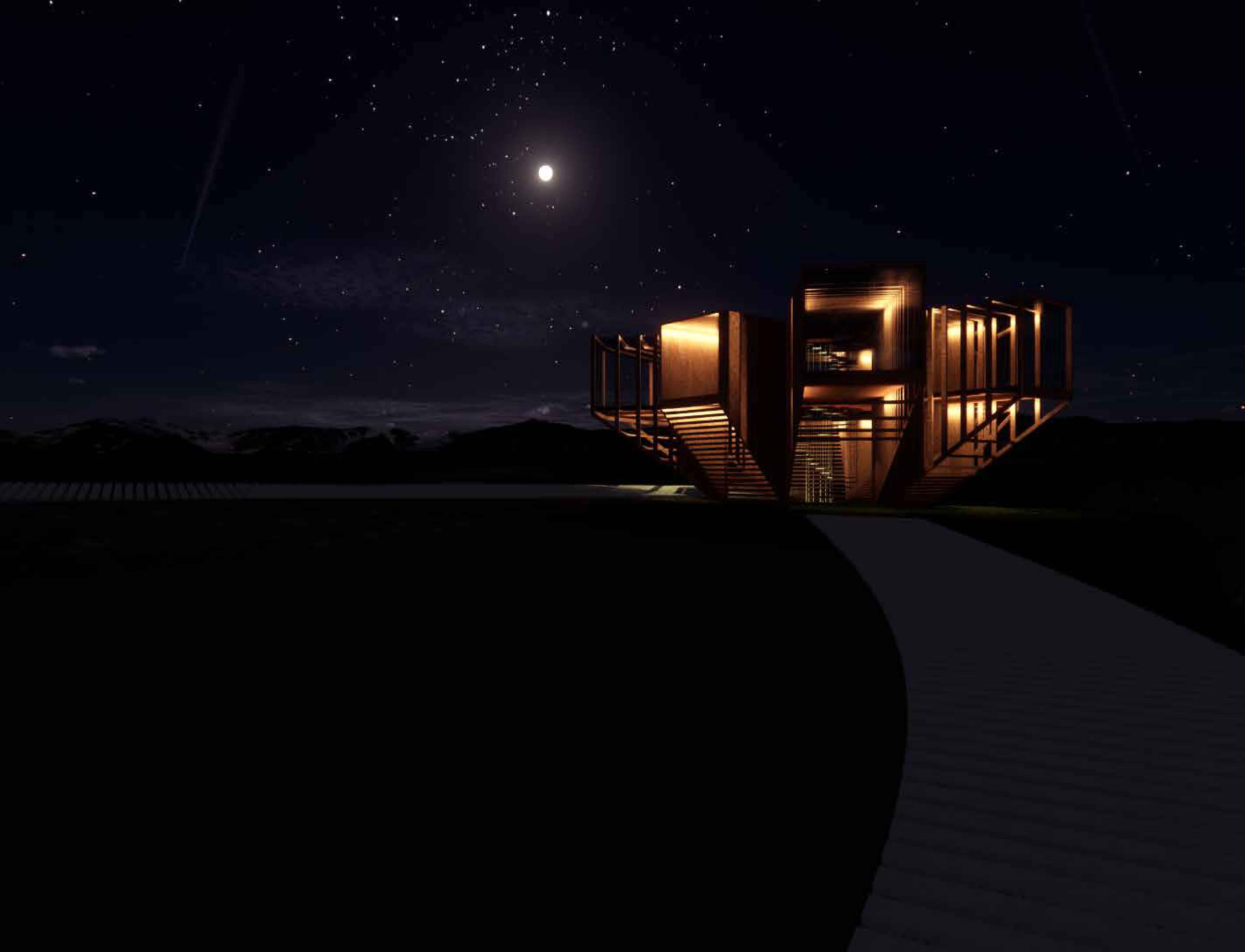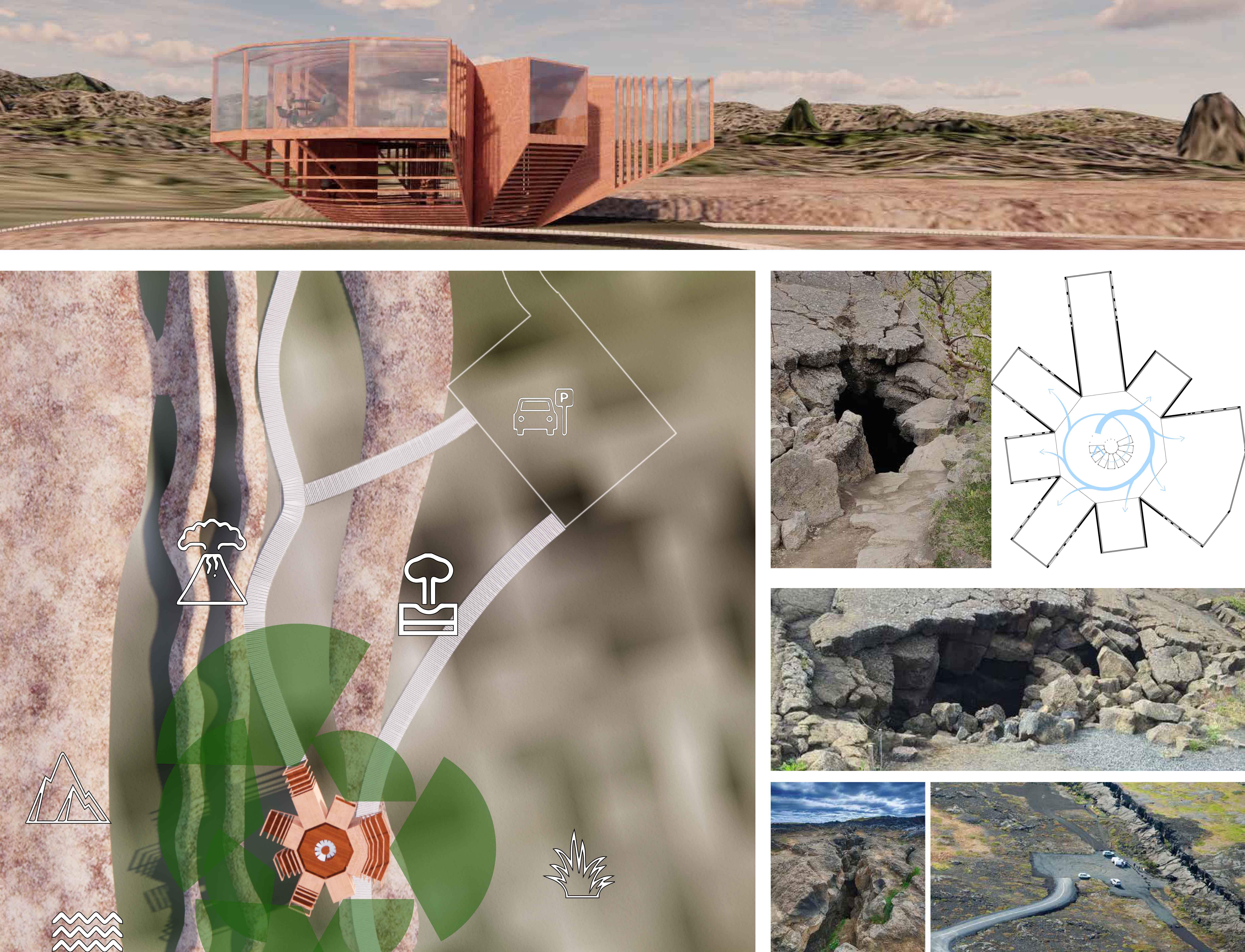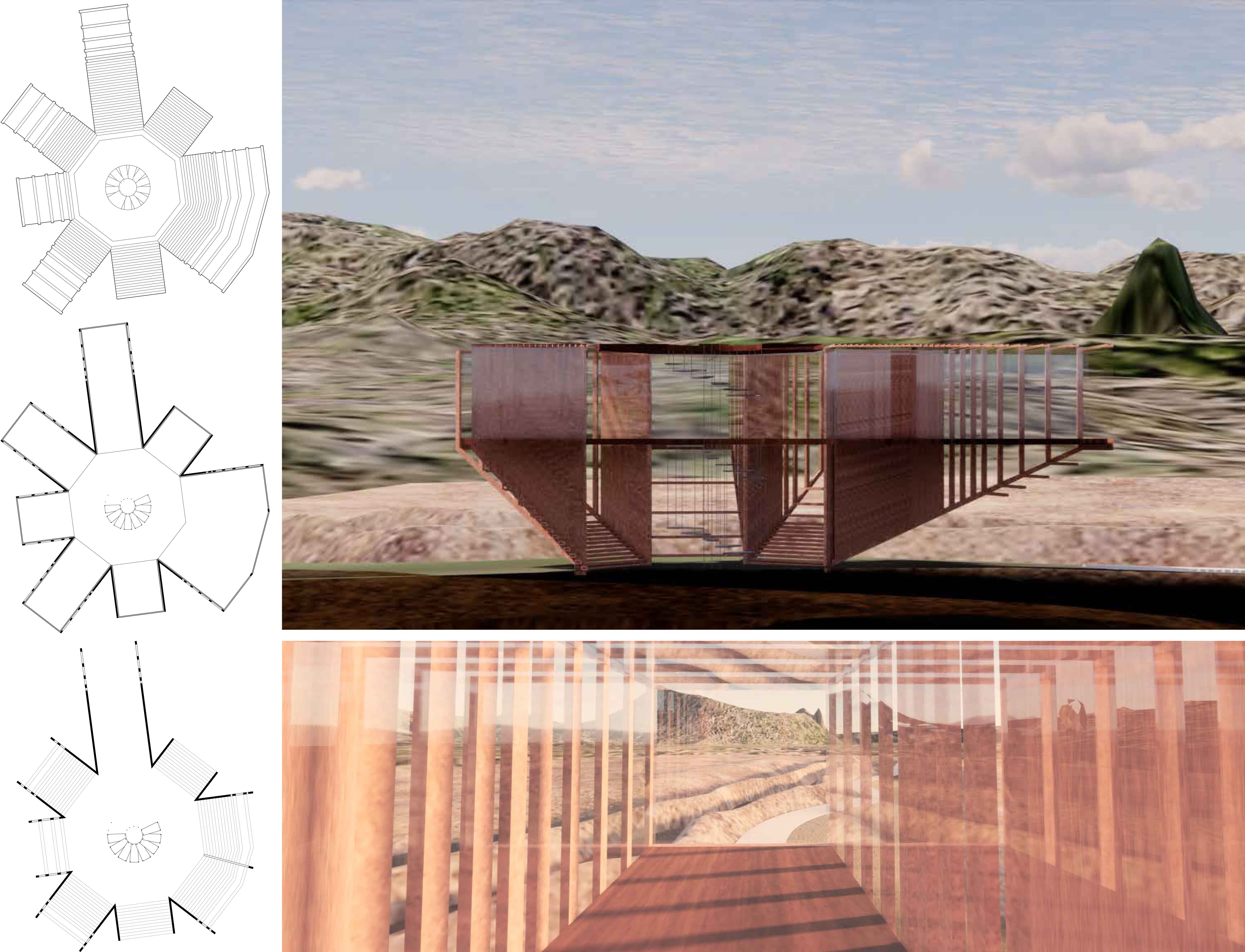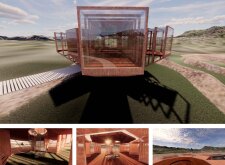5 key facts about this project
At the heart of this architectural endeavor is a commitment to ecological sustainability. The design incorporates materials that align with this ethos, prioritizing natural resources that are not only functional but also aesthetically pleasing. The prominent use of wood throughout the structure creates a warm, inviting atmosphere while allowing for structural flexibility. Timber elements highlight the project’s connection to nature, reinforcing the idea that the building is an intrinsic part of its surroundings.
Large glass panels are skillfully integrated into the design, offering transparency that blurs the boundaries between interior spaces and the outdoors. This design choice invites ample natural light, bridging the indoor comforts with the splendor of the exterior landscape. Residents are afforded spectacular views that encourage an appreciation for the environment. The interplay of glass with timber and stone creates a visually dynamic façade that captivates the eye while maintaining a sense of groundedness within the landscape.
The structure features a unique layout characterized by organic, flowing forms. The architectural plans exhibit a series of interconnected spaces that support varied functions while facilitating movement throughout the environment. This approach not only ensures operational efficiency but also enhances social interaction, allowing spaces to transform with the needs of the users. The design emphasizes an open-concept philosophy, where communal areas seamlessly blend with private retreats.
Vertical movement within the structure is thoughtfully considered, likely incorporating spiral staircases that add a sculptural element to the design while optimizing spatial interaction. The architecture embraces the philosophy that spaces can elicit experiences, encouraging inhabitants to engage with their environments meaningfully. Terraces and outdoor areas further blur the lines between indoor and outdoor living, infusing everyday life with the tranquility of nature.
The project showcases unique design approaches, such as the careful consideration of topography and climate. The architectural contours respond to the site’s specific characteristics, ensuring that the building not only fits well within the landscape but also meets functional demands. By leveraging the natural slope of the land, the design creates a dynamic visual presence that enhances the overall experience of the space.
The choice of materials also reflects a distinctive commitment to sustainability, with an emphasis on durability and ecological responsibility. Concrete and stone are incorporated to provide a backbone of stability, while metal components likely offer structural support that complements the overall design. This blend of materials enhances the robustness of the architecture while ensuring it aligns cohesively with its environment.
Overall, this architectural project exemplifies a thoughtful approach to modern design, combining functionality with aesthetic appeal while respecting its natural context. The careful selection of materials and the innovative spatial organization contribute to a building that is both practical and engaging. For those interested in delving deeper into the project, exploring the architectural plans, sections, designs, and ideas will provide further insights into the intricacies of this compelling architectural endeavor.


