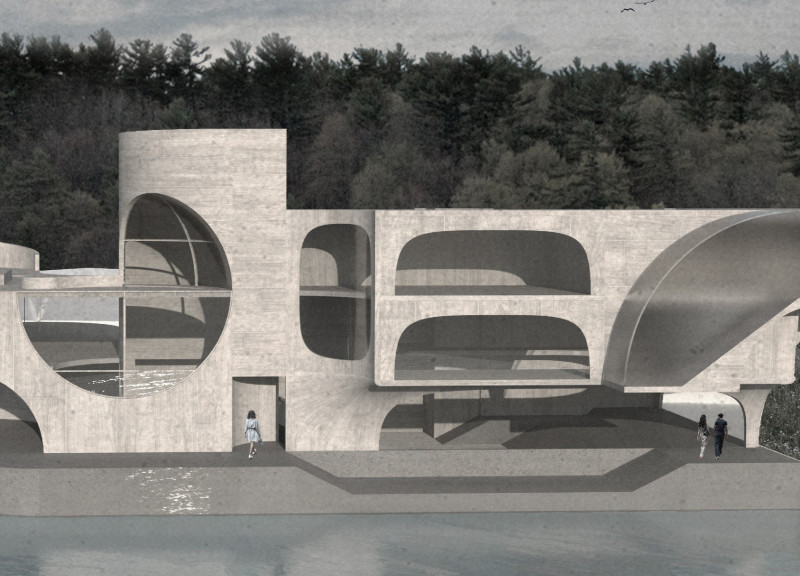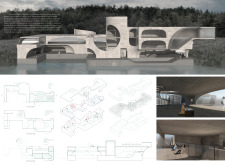5 key facts about this project
From the outset, "Inward, to the Sea" embraces a design philosophy that prioritizes harmony and fluidity. The architectural form is characterized by organic shapes that echo the natural contours of the coastline, blurring the lines between the built environment and the surrounding landscapes. The strategic orientation of the structure not only reveals stunning views of the bay but also responds to sunlight and prevailing winds, reinforcing the connection between interior spaces and the exterior environment.
The project is organized across three levels, each with distinct functions that enhance the user experience. The first floor is designed to exist in close proximity to the ground and the sandy beach, featuring open communal areas that invite social interaction while allowing visitors to step out into nature effortlessly. This level serves as the heart of activity, leading to extensive outdoor spaces where users can gather and appreciate the coastal ambiance.
Ascending to the second floor, users encounter an elevation in perspective that introduces a library and lounge area. Here, large floor-to-ceiling windows provide ample natural light and expansive views, ensuring that users can both bask in sunlight and enjoy panoramic vistas of the sea. This elevation creates a more introspective environment conducive to reflection and relaxation.
The third floor culminates in an observation area, specifically designed for solitude and contemplation. This elevated viewpoint offers users a chance to disconnect from the busyness of daily life, inviting them to take in the sweeping beauty of the waterfront. The architectural design here carefully balances openness with privacy, creating spaces that cater to both communal gatherings and individual retreats.
Materiality plays a significant role in reinforcing the project’s design ideas. The use of concrete as the primary structural component ensures durability and a tone of modernity, while glass is employed extensively to foster transparency. These elements work together to create a seamless visual continuity between the indoors and outdoors. Steel framing elements lend structural integrity, and thoughtful integration of wood finishes adds warmth, softening the overall appearance and enhancing user comfort.
Unique design approaches are evident throughout "Inward, to the Sea." For instance, the overhanging roofs not only provide substantial shading but also create sheltered outdoor spaces that encourage users to engage with the environment in various weather conditions. The structure's slope mimics the natural topography, allowing it to resonate with its setting rather than dominate it. This conscientious design approach illustrates a commitment to sustainability, acknowledging the importance of ecological systems while enhancing user experience.
"Through a careful selection of materials, attention to spatial organization, and innovative design solutions, "Inward, to the Sea" sets itself apart as a project that marries functionality with an appreciation for nature. The architectural plans reveal a comprehensive understanding of site dynamics, while architectural sections provide insights into the interplay of spaces that invite direct engagement with the surrounding coastal environment.
To further deepen your understanding of this architectural project, exploring the architectural designs and detailed presentations can illuminate the nuanced ideas that drive this transformative retreat. Delve into the specifics of the architectural plans, sections, and other elements to appreciate fully the thoughtful intention behind this unique design.























