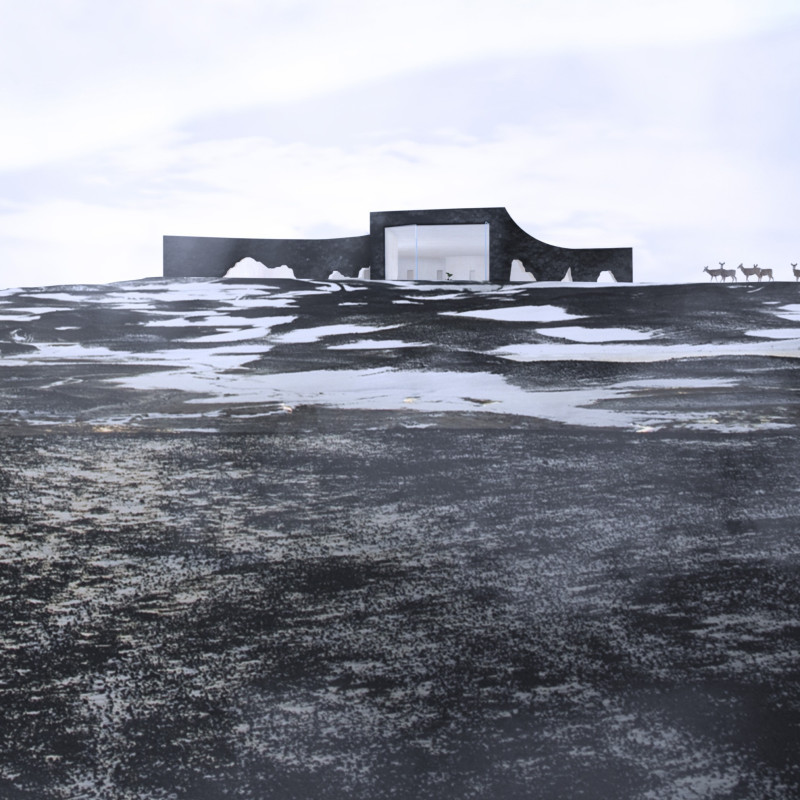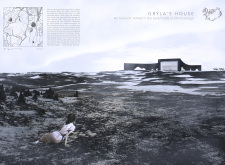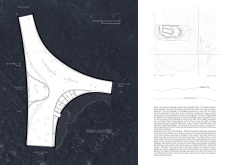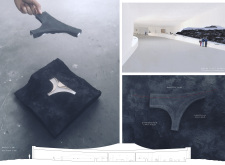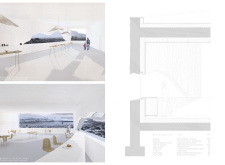5 key facts about this project
The primary function of Gryla's House is to offer visitors a unique experience that aligns with the surrounding landscape while promoting engagement with the local folklore. The architecture presents an inviting threshold, with a careful balance between openness to nature and the necessity for shelter. The layout emphasizes interaction among visitors, facilitating connections not only with each other but also with the distinct environment. The incorporation of exhibition spaces allows for the display of local art and cultural artifacts, thereby enriching the visitor experience and providing an educational component that shares the stories linked to the Dimmuborgir area.
The design of Gryla's House is marked by its response to the natural topography, utilizing materials that reflect the volcanic terrain. Black concrete forms the exterior of the structure, echoing the natural basalt formations prevalent in the vicinity. This material choice is not merely aesthetic but serves to integrate the building within its surroundings, minimizing visual disruption while enhancing durability against Iceland’s climate. The use of aluminum frames with double-glazing aligns with contemporary energy efficiency standards, allowing for expansive views while maintaining thermal comfort within.
Interior spaces showcase poplar wood paneling, creating a warm ambiance in contrast to the exterior’s stark finish. This thoughtful layering of materials culminates in a tactile experience that resonates with visitors, encouraging them to connect physically and emotionally with the space. Polished concrete flooring is both practical and fitting, aligning with the rugged nature of the landscape outside while providing ease of maintenance and durability for high foot traffic areas.
The spatial organization of Gryla's House is a masterful representation of architectural flow. Visitors are guided through a sequence of spaces that balance communal areas with private retreats, ensuring a variety of environments within the structure. The entrance area serves as a focal point for social interaction, leading into exhibition spaces that celebrate the local culture. Culinary experiences are facilitated through a designated café area, where visitors can gather to share stories and reflect on their surroundings.
What sets Gryla's House apart is its unique design approach, which emphasizes a symbiotic relationship between architecture and landscape. The building's form exhibits soft, curvilinear shapes that mimic the natural movements of the environment, creating a sense of continuity and harmony. The design not only focuses on aesthetics but prioritizes functionality and user experience, inviting occupants to explore the building in a manner that feels intuitive and natural, much like wandering through the landscape itself.
Furthermore, Gryla's House employs sustainable practices by incorporating thermal insulation and energy-efficient solutions that address the demands of Iceland’s weather. The commitment to environmental responsibility enhances the architectural integrity of the project, aligning it with contemporary standards of sustainability in design.
In sum, Gryla's House stands as a compelling example of how architecture can fuse storytelling, functionality, and environmental awareness. With its cultural significance, engaging spatial dynamics, and a forward-thinking approach to materials and energy efficiency, this project reflects the evolving dialogue between place and design. For those interested in delving deeper into the architectural plans, sections, and overall design insights, exploring the comprehensive project presentation is highly encouraged to gain a fuller understanding of this noteworthy architectural endeavor.


