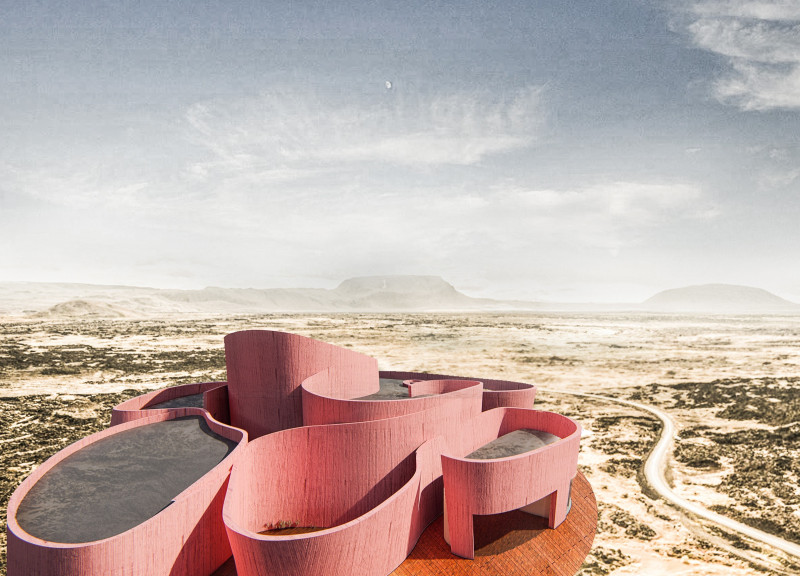5 key facts about this project
The primary function of the Volcano Roses building encompasses several community-oriented spaces. With a total area of 1,200 square meters, it includes a multipurpose exhibition hall, a cafeteria with a kitchen, and dedicated areas for offices and co-working, intended to foster collaboration and creativity among various users. Each component is carefully designed to encourage interaction and connectivity, transforming the project into a vibrant hub for both locals and visitors eager to engage with the cultural and natural heritage of the region.
Architecturally, the building exhibits a fluid, flowing form that reflects the organic movement found in nature. The design features curvilinear shapes that mimic the gentle undulations of the surrounding landscape, breaking away from the rigid lines typical of conventional architecture. By employing vertical wood panels alongside reinforced concrete, the structure not only embraces modern construction techniques but also resonates with traditional materials associated with local architecture. The thoughtful selection of raw earth and mud further enhances the building's connection to the ground, creating a tactile experience that invites users to interact with the physical environment.
One of the most compelling aspects of the Volcano Roses project is its spatial organization. The interior is developed to facilitate an open layout, which emphasizes flexibility and adaptability. The exhibition areas are strategically positioned to host various events, while the office spaces are designed to promote an atmosphere conducive to creativity and collaboration. The inclusion of a spiral hall serves as an essential design feature, connecting the first and second floors, allowing for fluid movement throughout the project. This hall not only serves as a focal point within the structure but also embodies the design’s inspiration of natural spirals found in both flowers and geological formations.
A notable characteristic of the architectural design is the abundant use of glass, which plays a significant role in establishing a deep connection between indoor and outdoor environments. Large glazing allows natural light to permeate the interior, enhancing the visual appeal and making the experience within the building dynamic and inviting. This connection to nature is further accentuated through carefully designed overlooks that provide panoramic views of the surrounding landscape, allowing occupants to immerse themselves in the beauty of their environment while inside.
The building's unique design approaches emphasize sustainability and eco-friendliness. By incorporating locally sourced materials, the project reduces its carbon footprint and supports the local economy. The integration of natural materials, such as mud and raw earth, not only ties the project to its historical and cultural context but also encourages a deeper appreciation for the ecological system from which it emerges.
Volcano Roses serves as a constant reminder of the intricate relationship between architecture and nature. Through its innovative forms and layouts, the project highlights how modern architectural design can respect and reflect local identities and environmental contexts. To truly appreciate the architectural ideas brought to life in Volcano Roses, readers are encouraged to explore the architectural plans, sections, and various facets of the design presentation. Each element contributes to a comprehensive understanding of the project's vision and execution, ultimately revealing the thoughtfulness behind this significant architectural endeavor.


























