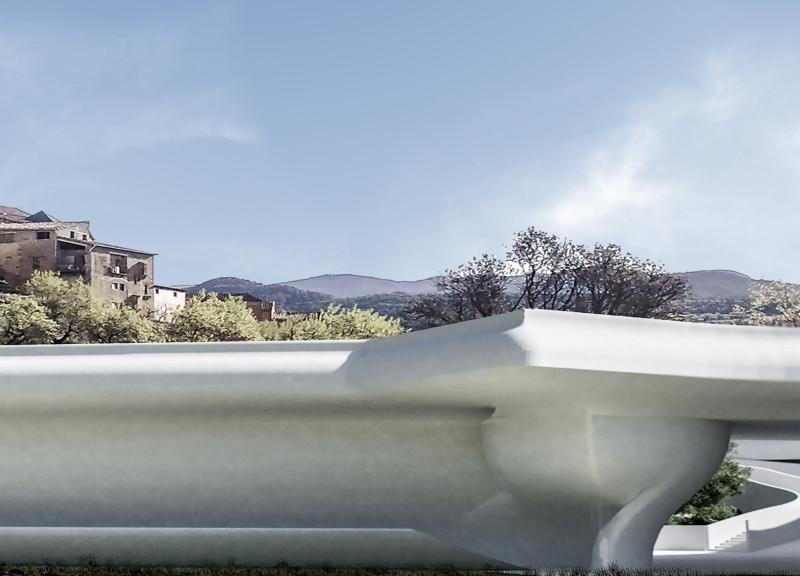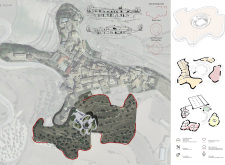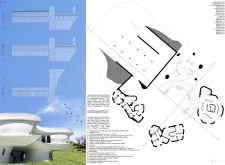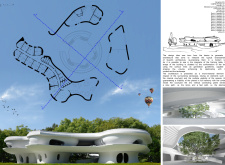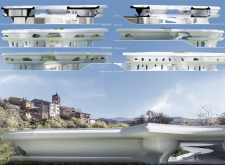5 key facts about this project
Functionally, the architecture accommodates a blend of residential units and communal spaces. Thoughtfully designed, the building aims to foster connections among its inhabitants, creating a welcoming atmosphere. The residential units are crafted to offer comfort and tranquility, with layouts that support varied living arrangements. The communal areas encourage social engagement, incorporating spaces where residents can gather, collaborate, and enjoy communal activities.
Key architectural details play a significant role in defining the project's character. The use of prefabricated panels enhances construction efficiency while allowing for a range of design possibilities. Reinforced concrete provides stability and durability to the structural framework, ensuring longevity and resilience. The inclusion of galvanized steel elements supports elements such as roofing, while insulation materials contribute to energy efficiency, essential in today’s ecological context.
Another important aspect of the design is the extensive employment of glass. Large openings facilitate the flow of natural light into the interiors, diminishing the reliance on artificial lighting and enhancing the connection between the indoor spaces and the surrounding landscape. Coupled with wooden finishes, these materials create a comfortable and inviting atmosphere, emphasizing warmth and approachability.
A distinct feature of this project is its unique design approach, characterized by fluid geometry. The curvilinear forms present throughout the architecture break away from conventional rectilinear designs, presenting a softer, more organic aesthetic. This fluidity not only enhances visual appeal but also encourages natural movement, aligning with the principles of biophilic design—an approach that promotes human connection with nature.
The project also cleverly integrates various vertical connectivity options. This thoughtful circulation design incorporates ramps alongside traditional stairways, ensuring accessibility for all users while maintaining a natural flow throughout the building. The inward-facing courtyard serves as a vital focal point, designed to function as a green space that enhances the user experience and promotes well-being.
Positioned in a locale rich in cultural and natural assets, the architecture respects and reflects the character of its environment, drawing inspiration from the surrounding landscape while creating spaces that are both functional and aesthetically pleasing. This balance between modern architectural ideas and traditional roots results in a facility that serves the community effectively.
For anyone interested in delving deeper into the specifics of this architectural design project, it is worthwhile to explore the architectural plans, architectural sections, and detailed architectural designs. Engaging with these materials will provide additional insights into the thoughtful processes and innovative ideas that underpin this project. The presentation holds valuable information that speaks to the nuances of the design and offers a comprehensive understanding of its impact on the community and environment.


