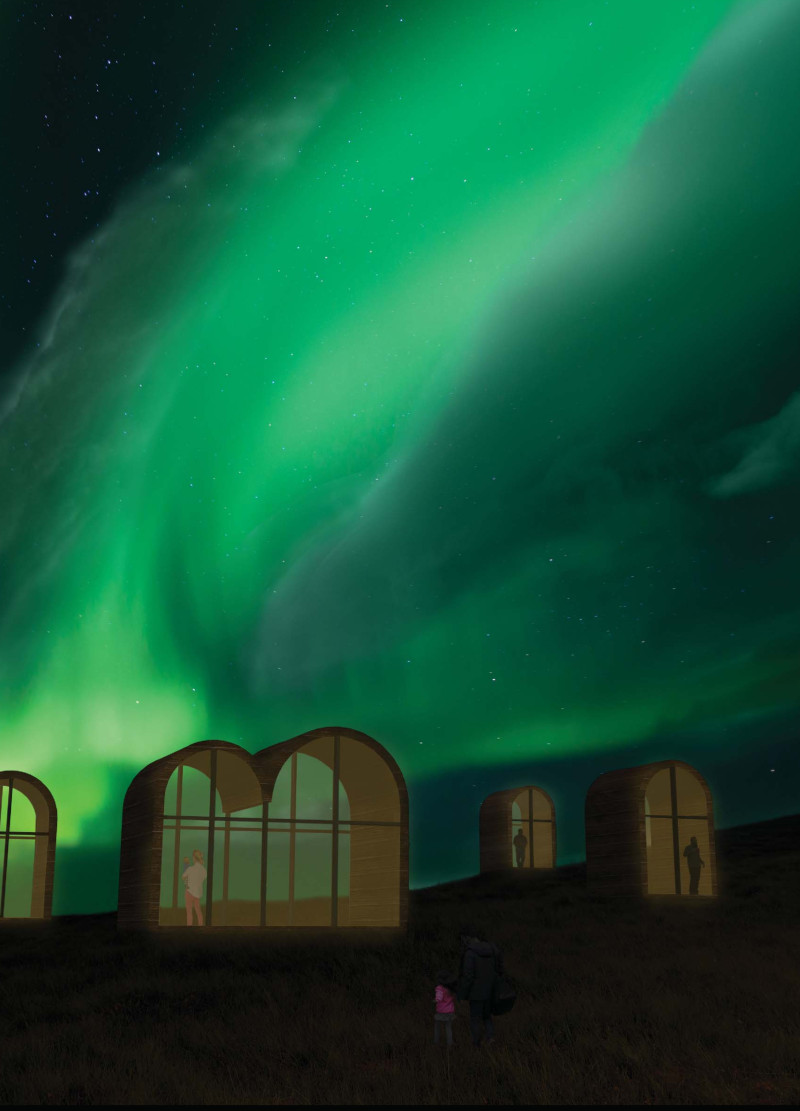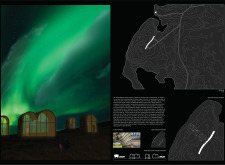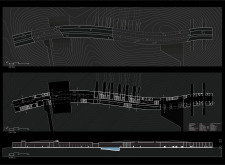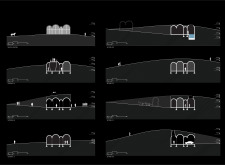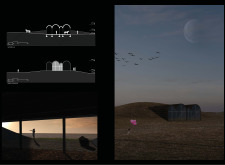5 key facts about this project
At its core, the project represents the principles of sustainability and adaptability within architecture. By incorporating elements that respond to the natural geography, the design speaks to the interplay between human settlement and the environment. The structures take on organic forms that evoke the landscape’s contours, a nod to Iceland’s rich geological history. The elongated oval shapes of the buildings mimic the natural curves found within the topography, creating a visually cohesive narrative that respects and celebrates the land.
The primary function of this architectural project is to provide a refuge for occupants looking to immerse themselves in the beauty of the Northern Lights. Each structure features large expanses of glass strategically placed to maximize views and instill a sense of openness. This architectural choice is not only practical but also emotional, allowing individuals to feel connected with the vastness of the Icelandic sky. The transparent surfaces invite natural light into the interiors, while framing the breathtaking vistas, inviting curiosity and wonder.
Critical details of the project include the use of various materials that speak to both durability and aesthetics. Timber, sourced from local species, forms the structural backbone of the buildings. Its natural warmth contrasts effectively with the sleek lines of the glass, creating a cozy yet modern appeal. Steel components provide necessary support, ensuring that the structures withstand the elements typical of the Icelandic climate. The thoughtful integration of double-glazed glass enhances energy efficiency, promoting sustainability while affording users an unobstructed view of the night sky.
Moreover, the design incorporates movable elements that enhance functionality. These adaptable spaces allow for flexible usage, catering to different social dynamics or individual needs. This modular approach enables the architecture to evolve alongside its occupants, ensuring that it remains relevant and responsive. The interior layouts prioritize comfort and social interaction, fostering a sense of community among users as they gather to experience the natural wonders that surround them.
One distinctive aspect of the Iceland Northern Lights project is its commitment to environmental sustainability. The design takes cues from local ecological practices, aiming to minimize its carbon footprint. By using materials sourced from the surrounding area and employing energy-efficient technologies, the project demonstrates a broader commitment to responsible architectural practices, encouraging occupants and guests to engage with the concept of environmental stewardship.
As you engage with the details of the Iceland Northern Lights project, consider exploring the accompanying architectural plans, sections, and various design elements. These resources provide a deeper understanding of the thoughtful architectural ideas that have shaped this project, showcasing how the structure harmonizes with the surrounding landscape while offering a unique experience for all who enter. Discover the interplay of form and function by delving into the specific architectural designs and understanding how they contribute to both the experience of the Northern Lights and the broader conversation about architecture and nature.


