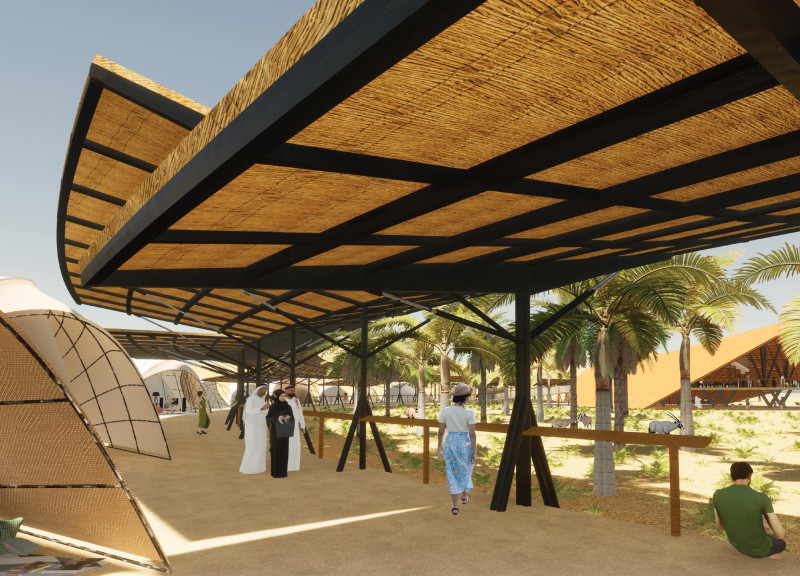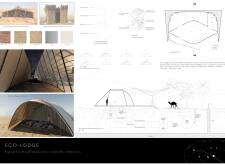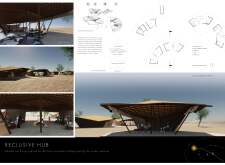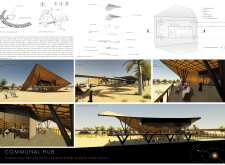5 key facts about this project
The project is conceived as a series of eco-lodges and communal spaces that not only provide accommodation but also foster interaction and connection among guests. These structures are designed to be flexible, accommodating various uses and configurations, which encourages communal gathering while still allowing for private retreats. The approach to designing these spaces emphasizes a balance between functionality and environmental sensitivity.
One of the distinguishing features of the Drifting Oases project is its architectural forms that draw inspiration from the region's traditional Bedouin structures. The use of curvilinear shapes mimics the natural landscape and creates an inviting atmosphere. This design technique effectively breaks away from the conventional rectilinear forms often seen in modern architecture, allowing the structures to blend seamlessly with their surroundings. The integration of dynamic shading devices further enhances the spaces, providing natural light while reducing heat in a climate where temperature management is crucial.
The project employs a thoughtful selection of materials that align with its sustainable ethos. Wood fabric is utilized as exterior cladding, not only for its aesthetic qualities but also for its insulating capabilities. Woven fabric, in combination with durable steel structures, supports the eco-lodges in achieving structural integrity while maintaining a lightweight feel. Locally sourced limestone forms the foundation and enhances the overall sustainability of the project. This careful curation of materials underscores the architects' intent to minimize environmental impact while celebrating local craftsmanship.
From an environmental perspective, the design incorporates several passive strategies aimed at reducing energy consumption. Natural ventilation is prioritized through high ceilings and thoughtfully designed openings, ensuring that airflow circulates freely throughout the spaces. Rainwater harvesting systems and greywater recycling are integral components of the project, reinforcing the commitment to resource efficiency and sustainability.
The layout of the eco-lodges fosters an open atmosphere, allowing flexibility in how spaces are utilized. Each lodge is designed to adapt to different activities, from relaxation to engaging with nature. The communal areas are purposefully situated to encourage interaction among residents, promoting social engagement and weaving a sense of community into the fabric of the environment.
Moreover, the landscaping surrounding the structures reflects a dedication to preserving the local ecosystem. The careful selection of plants and natural materials encourages biodiversity and helps the project maintain a low ecological footprint. This consideration demonstrates an awareness of the importance of integrating architecture with the natural world.
As a whole, the Drifting Oases project showcases a unique synthesis of cultural heritage, environmental responsibility, and modern architectural design. By bringing together traditional influences with innovative sustainable practices, it offers a refreshing perspective on how architecture can enhance the user experience while caring for the planet. The project serves as a case study in how architecture can elevate the quality of living while remaining sensitive to ecological and cultural contexts.
For those interested in delving deeper into this project, explore the architectural plans, sections, and designs to uncover the thought process behind these architectural ideas and their implementation in this thoughtfully constructed environment.


























