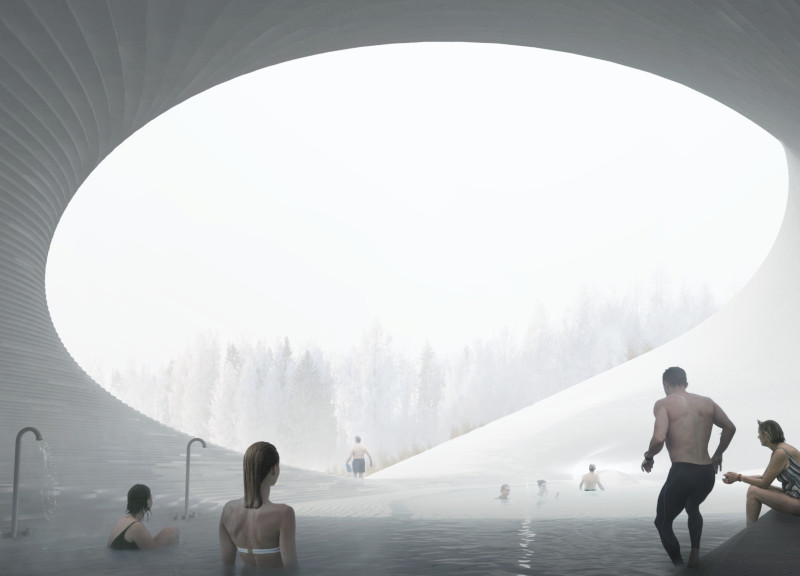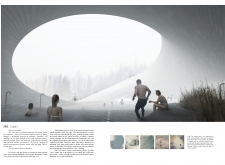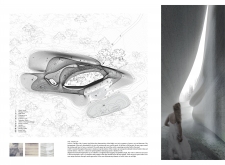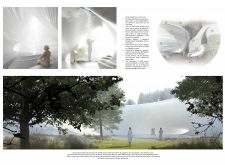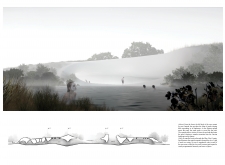5 key facts about this project
This spa serves a multifaceted function, providing spaces for therapeutic treatments, communal baths, and areas for quiet reflection. The design reflects a deep understanding of how environment influences well-being, with each area purposefully planned to facilitate a connection to nature. The architectural layout invites visitors to journey through a series of interconnected spaces, each offering a different experiential quality. The strategic placement of treatment rooms, water features, and relaxation areas fosters a flow that encourages exploration and a sense of discovery.
A distinctive aspect of the project lies in its organic architectural form, which draws inspiration from natural cave structures. This design approach is not only visually appealing but also serves to evoke feelings of safety and sanctuary. The undulating rooflines and soft, rounded edges create a harmonious relationship between the building and the landscape, allowing the structure to blend seamlessly into the surrounding environment. This integration enhances the overall sensory experience and reinforces the primary theme of reconnection with nature.
The material selection is equally important, focusing on sustainable and locally sourced resources that echo the natural landscape of Latvia. Clay is prominently featured, reinforcing the connection to the earth and emphasizing regional materiality. Stone contributes to the overall robustness of the structure while providing tactile qualities that enhance the visitor experience. Wood is thoughtfully incorporated into various elements, promoting warmth and an organic feel throughout the interior and exterior spaces. Large glass panels invite natural light into the building, promoting an open atmosphere while reducing reliance on artificial illumination.
The architectural design incorporates innovative environmental strategies that address energy efficiency and water management. By recycling water within the site and utilizing natural purification methods, the building minimizes its ecological footprint. The design also takes advantage of daylighting techniques that reduce energy consumption, enhancing sustainability while maintaining occupant comfort.
This project stands out due to its authentic narrative elements that draw on primal themes. Through its thoughtful design, the Blue Clay Country Spa not only creates an inviting space for wellness but also tells a story of the landscape, human experience, and natural healing practices. The spatial organization and material choices come together to inspire a deep connection between users and the environment, making it a relevant model for future design endeavors focused on wellness and sustainability.
For those interested in delving deeper into this architectural project, exploring the architectural plans, sections, designs, and ideas can offer valuable insights into the meticulous thought processes that underpin the Blue Clay Country Spa. The project invites readers to consider how architecture can foster well-being through design and connection to the natural world.


