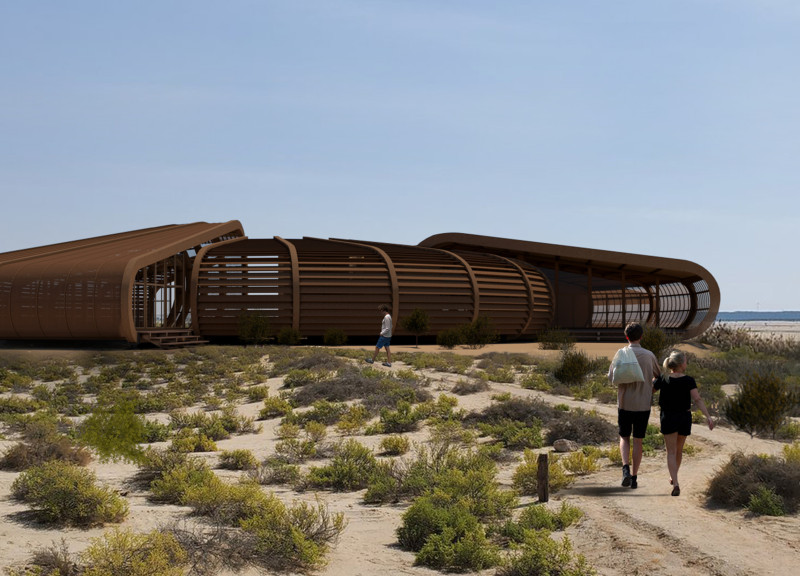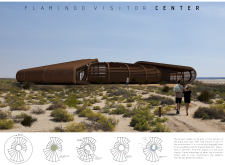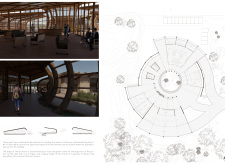5 key facts about this project
The architecture of the Flamingo Visitor Center is distinguished by its fluid forms and organic lines that mimic natural patterns, effectively reflecting the graceful movements of flamingos. This design approach cultivates a sense of tranquility and encourages visitors to immerse themselves fully in the beauty of the environment. The layout of the center promotes interaction, with dedicated zones for gathering, learning, and resting. Each space is meticulously organized to facilitate an engaging experience, where visitors can easily navigate from one area to another, fostering community interaction and connection.
Functionally, the visitor center serves a dual purpose: it acts as an educational facility and a community hub. Visitors are provided with information displays regarding local ecology and conservation initiatives, enhancing their understanding and appreciation of the natural world. Educational programs are designed to deepen this engagement and provide opportunities for both individuals and groups to learn about the significance of conservation in real-time.
The unique design approaches of the Flamingo Visitor Center extend beyond aesthetics. The thoughtful selection of materials plays a significant role in both the structural integrity and the overall visitor experience. Wood, glass, metal, and fiberglass are harmoniously integrated into the design. The warmth of wood offers an inviting atmosphere, while large glass panels facilitate visual connections between the interior spaces and the surrounding landscape. This transparency not only draws natural light into the building but also allows visitors to feel connected to the outside environment, creating a seamless indoor-outdoor experience.
The incorporation of innovative features, such as adjustable shading devices made from metal, enhances comfort within the facility. These movable blades respond to changing weather conditions, effectively managing sunlight and heat, thereby minimizing energy consumption. In terms of sustainability, the visitor center implements eco-friendly systems, such as rainwater harvesting and solar energy solutions, reflecting a commitment to reducing its environmental impact while providing a functional space for visitors.
Accessibility is a key consideration in the design, with paths and entry points thoughtfully planned to ensure ease of movement for all visitors, regardless of age or ability. This focus on inclusion ensures that the Flamingo Visitor Center is welcoming and usable by a diverse range of community members, enhancing its role as a public space.
Overall, the Flamingo Visitor Center demonstrates how architecture can effectively engage with its setting, providing visitors with an enriching experience that encourages a deeper connection to nature. The fluid forms, thoughtful materiality, and innovative design features make this project a commendable example of contemporary architectural practice. To explore more about the project, including its architectural plans, sections, and design ideas, readers are encouraged to delve deeper into a detailed presentation of this inspiring visitor center.


























