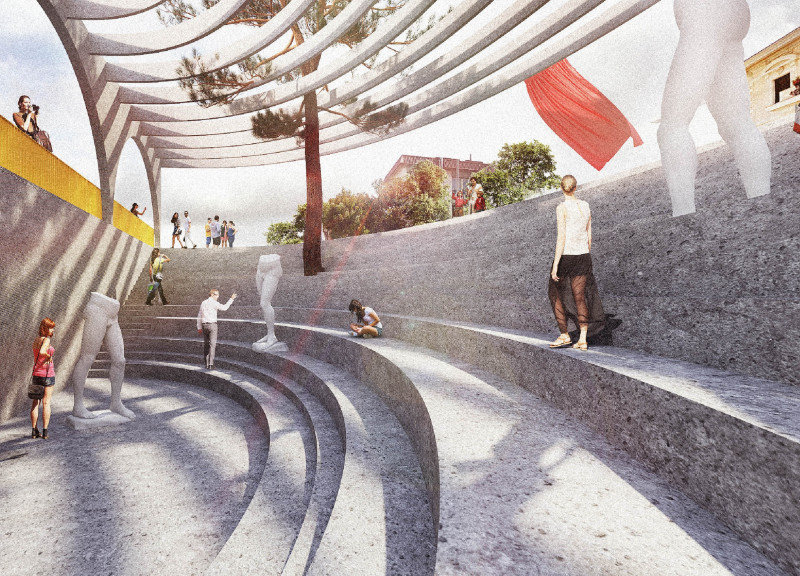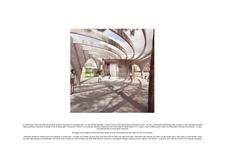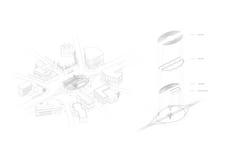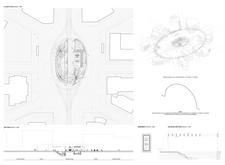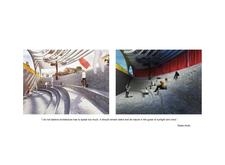5 key facts about this project
The primary function of this design is to create a vibrant social hub that caters to various activities, encouraging community engagement while accommodating both pedestrians and vehicles. The design features two main structures: an arcade and an amphitheater. These elements are characterized by fluid forms and interconnected spaces that facilitate movement and interaction among users. The structure of the arcade provides shaded areas that enhance comfort, while the amphitheater acts as an event space, capable of hosting a variety of cultural activities and performances.
Throughout the project, careful attention is given to materiality, combining concrete, glass, and wood to achieve a balanced aesthetic. Concrete serves as the primary structural element, providing durability and the flexibility to shape large, flowing forms. The use of glass not only enhances transparency but also allows natural light to flood the interior spaces, creating a welcoming atmosphere that encourages social interaction. Wood elements are introduced to soften the overall appearance, adding warmth and texture that invite users to engage with the space.
The design cleverly incorporates arches, a nod to the historical context of Rome, while simultaneously serving modern functional needs. These arches create openings that facilitate air circulation and light, while also providing visual continuity throughout the space. The flowing lines and dynamic curves of the roof structures draw the eye upwards, inviting exploration and engagement with the environment. By embracing these traditional architectural motifs, the project remains rooted in its context while embracing innovative design approaches.
Spatial organization within the project is meticulously crafted. The floor plans display strategic movement paths designed to enhance accessibility, guiding users seamlessly from one functional area to another. With an approach that prioritizes pedestrian circulation, the project encourages active use of public space and fosters a sense of community among its users. The consideration for vehicular access is balanced thoughtfully without compromising the pedestrian experience, reflecting a comprehensive understanding of urban dynamics.
Unique design approaches evident in this architectural project include the emphasis on sustainability and environmental mindfulness. The design promotes natural ventilation through open areas and utilizes sustainable materials, minimizing the ecological footprint. Furthermore, the project aims to create a setting conducive to social interactions, promoting an inclusive environment where people can gather, engage, and participate in cultural events.
This project exemplifies a modern architectural response to urban needs, depicting a careful dialogue between past and present. By fostering a community-oriented space that encourages connection, it plays a vital role in revitalizing the area of Piazza Galeno. Readers are encouraged to delve deeper into the architectural plans, sections, and designs to gain a fuller understanding of how this project embodies a holistic approach to contemporary urban living. Exploring these elements will provide valuable insights into the innovative ideas that shape this compelling architectural initiative.


