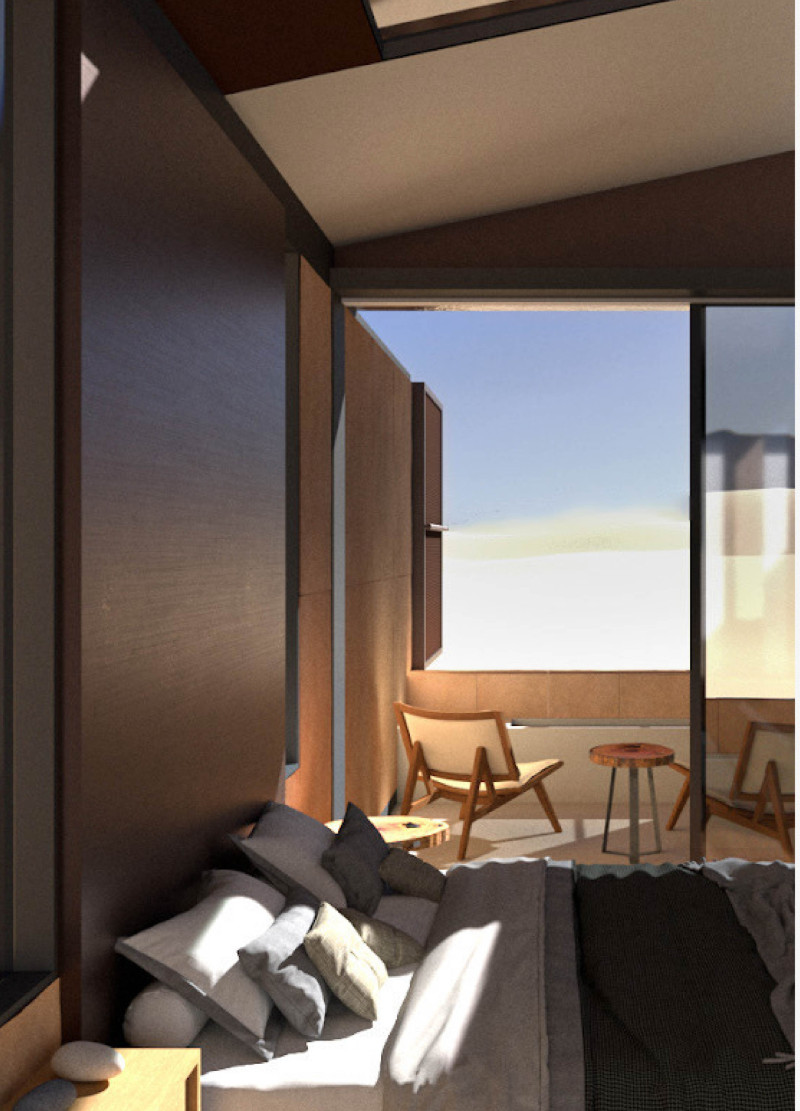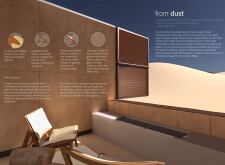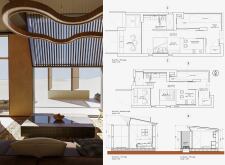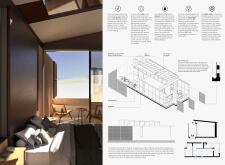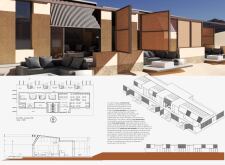5 key facts about this project
The design comprises individual lodges and a central communal hub, allowing for various functionalities while providing privacy and community-based engagement. By utilizing local materials and implementing sustainable methods, the project underscores a commitment to both ecological responsibility and aesthetic coherence.
Design Approach and Unique Features
A distinctive element of this project lies in its form, which is inspired by the local desert's natural dunes. The architecture employs both curved and linear elements, creating a visual connection with the surrounding landscape. This duality in form enhances the user's engagement with the environment, as the structure appears to emerge naturally from the ground.
Materiality is a critical aspect of the design, with a focus on local resources such as adobe, Corten steel, glass, and wood. These materials not only blend seamlessly into the desert landscape but also serve functional purposes, such as thermal insulation, energy efficiency, and aesthetic appeal. The use of adobe for the walls provides thermal mass, while Corten steel shading devices protect against the sun, demonstrating a practical approach to climatic challenges.
The project also incorporates various sustainable design strategies. Rainwater harvesting systems and photovoltaic installations showcase an emphasis on resource management in a desert setting. Natural ventilation techniques allow the design to maintain comfortable indoor climates without relying heavily on mechanical systems.
Symbiotic Relationships
The spatial organization of the lodge supports a fluid interaction between private and communal areas. Each individual lodge features large openings that extend views toward the landscape, while the communal hub emphasizes social connectivity. Features such as terraces facilitate outdoor activities and enhance the occupants' connection to nature.
Additionally, the project thoughtfully integrates shading elements that provide comfort while contributing to the aesthetic narrative of the design. Mouchharby panels enable controlled natural ventilation while maintaining privacy. This innovative approach to shading not only protects from intense sunlight but also adds a distinct character to the overall architecture.
To explore the intricacies of the "From Dust" project further, including architectural plans, sections, and unique design aspects, you are encouraged to review the detailed project presentation. This analysis captures the essence of the design and its various components, inviting readers to delve deeper into its architectural ideas and outcomes.


