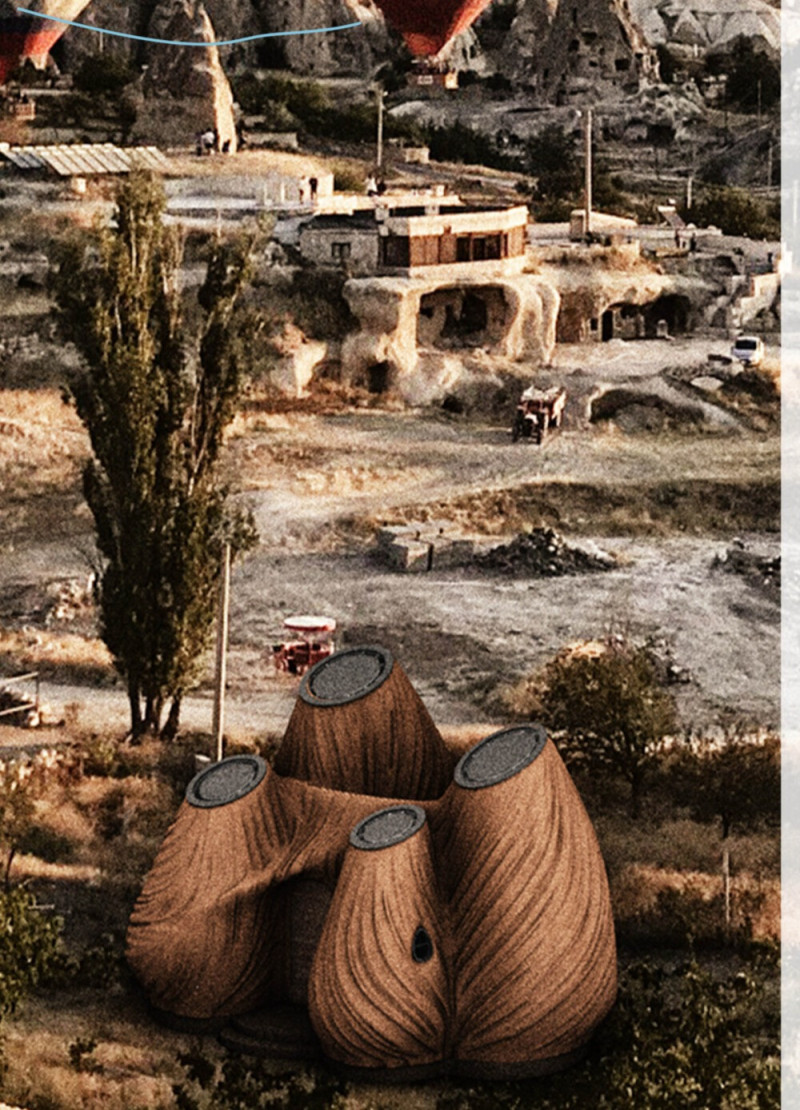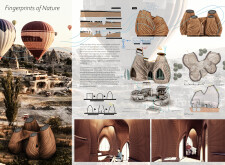5 key facts about this project
The main function of the project is to provide residential spaces that harmonize with the surrounding ecosystem. The design incorporates flexible layouts that adapt to both private and communal activities, aimed at enhancing the quality of life for its inhabitants. Large windows and open layouts are strategically used to maximize natural light and views, promoting an indoor environment that feels interconnected with the exterior landscape.
Sustainable Materials and Techniques
The material strategy for "Fingerprints of Nature" prioritizes local resources, incorporating 3D printed earth as a primary building material. This choice not only reduces transportation impacts but also allows the structure to be closely aligned with the geological characteristics of the region. The use of glass in various sections facilitates passive solar gain, while wood elements enhance interior warmth and texture. This combination of materials supports the architectural concept of blending seamlessly with the natural surroundings.
The integration of environmental systems is a key aspect of the project. Features such as rainwater harvesting and natural ventilation systems are designed to minimize resource consumption and reduce the reliance on mechanical systems. The architectural design thus reflects a commitment to sustainable building practices, offering a model for future developments in similar contexts.
Innovative Spatial Strategies
The project distinguishes itself through its organic forms and fluid spatial organization. The architecture takes cues from the natural topography, employing curves and asymmetrical shapes to create a visual narrative that mirrors the region’s unique landscape. This approach results in a non-traditional floor plan that encourages movement and interaction, breaking the constraints of conventional layouts.
In addition, the design emphasizes the importance of communal spaces, fostering social interaction among residents while maintaining personal privacy. This balance is articulated through separated yet interconnected spaces, allowing flexibility in how occupants choose to engage with one another. The overall design narrative champions a lifestyle that embraces community, nature, and sustainable living.
For a more comprehensive understanding of the project's innovative architectural ideas, including its detailed architectural plans, sections, and designs, readers are encouraged to explore the project presentation further. The insights provided by reviewing these elements can enhance appreciation for this architectural endeavor and its environmental implications in Cappadocia. Exploring these components will deepen the understanding of how architecture can effectively respond to both human needs and environmental challenges.























