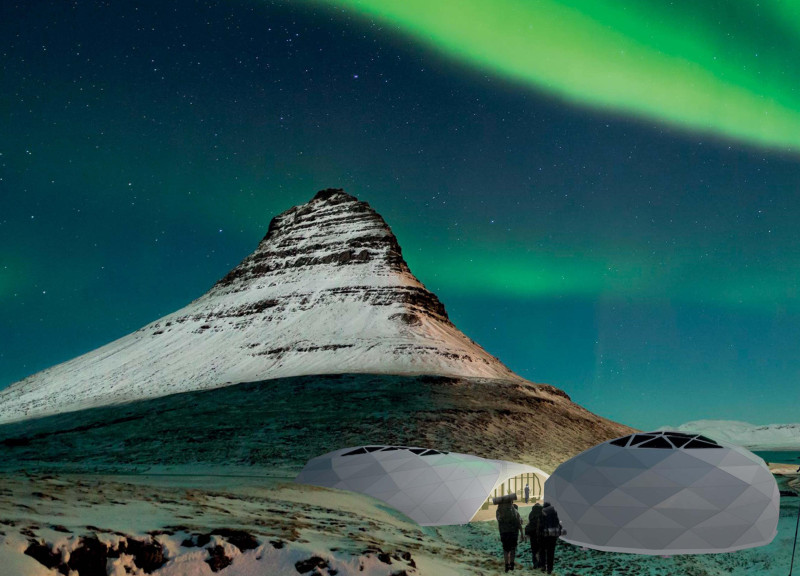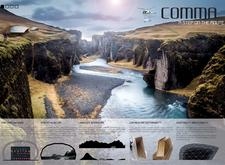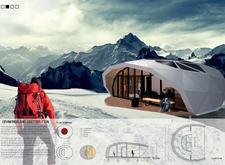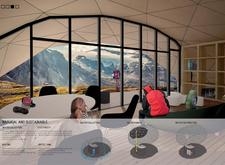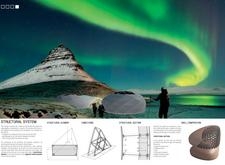5 key facts about this project
At its core, the project represents a harmonious relationship between built form and the natural world. The architecture is designed not only to meet the sheltering needs of its inhabitants but also to foster a deeper connection to the surroundings. Emphasizing environmental responsiveness, the architecture employs sustainably sourced materials such as wood, oriented strand board, gypsum board panels, aluminum, waterproof membranes, and solar panels. This selection reflects a concerted effort to minimize the ecological footprint while ensuring durability and aesthetic appeal. The choice to incorporate these materials illustrates a commitment to longevity and efficiency in design.
The functionality of the project is demonstrated through its innovative spatial organization. The layout features well-defined areas for living, cooking, bathing, and relaxing, with an emphasis on open spaces that encourage interaction with the landscape. Large windows strategically punctuate the structure, allowing natural light to flood the interiors while offering occupants unobstructed views of the surrounding scenery. This design approach not only enhances the emotional well-being of the residents but also blurs the line between indoor and outdoor spaces, creating a continuous flow that enriches the overall experience.
Attention to detail is evident throughout the project. The use of modular construction allows for adaptability, enabling the spaces to be customized according to the needs of users, whether for individual or communal living. This flexibility is particularly advantageous for a retreat-style environment where group dynamics may shift. The ability to modify the layout as necessary underscores the contemporary ethos of responsive architecture, which acknowledges the evolving needs of its occupants.
The unique design approaches employed in this project distinguish it from conventional architectural practices. The organic forms of the buildings reflect the natural contours of the landscape, creating a sense of unity with the environment. This architectural response is not merely an aesthetic choice; it is a functional one that considers the climate and geographical conditions, ensuring resilience against elements like strong winds and heavy precipitation.
In addition to its physical characteristics, the project embodies a progressive mindset focused on sustainability and community. By integrating renewable energy systems such as solar panels and systems for water collection, the design promotes self-sufficiency and ecological mindfulness. This forward-thinking approach highlights the importance of architecture that not only serves the present needs of inhabitants but also considers future generations.
As you explore the various facets of this architectural project, consider delving into details such as architectural plans, sections, and designs. The architectural ideas reflected in this endeavor are worth examining for their application of sustainable practices and innovative space utilization. Engaging with the project's presentation can provide further insights into how thoughtful design can create meaningful experiences and enhance living in harmony with nature.


