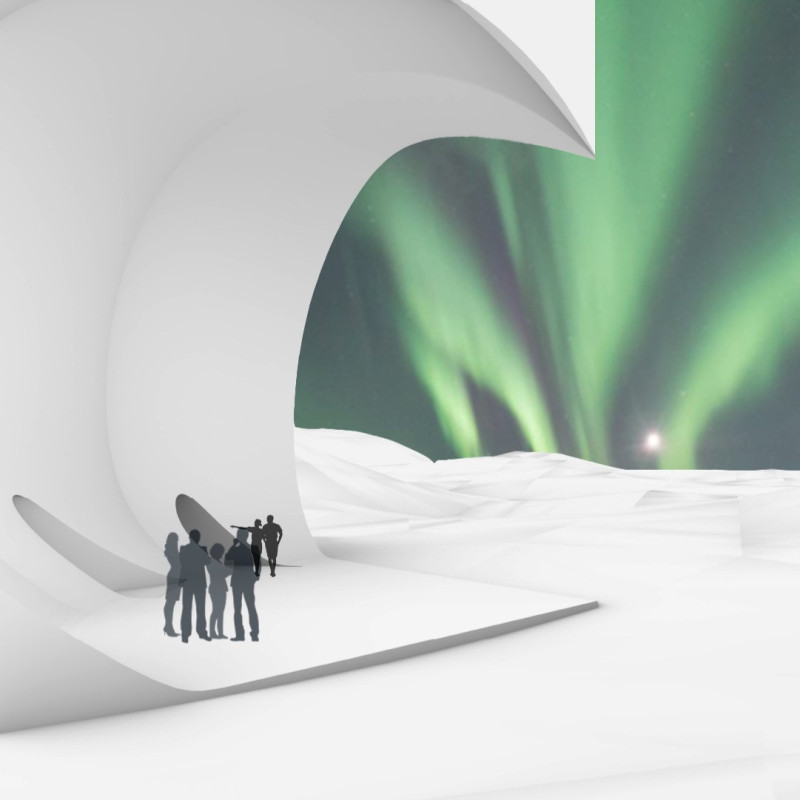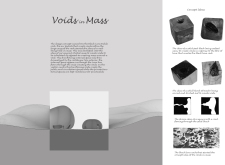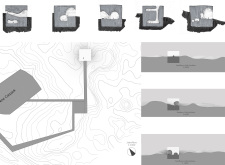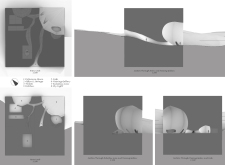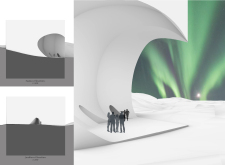5 key facts about this project
The architectural design project "Voids in Mass" reinterprets the relationship between solid forms and voids, drawing inspiration from the Black Lava Field rock formations. This project emphasizes a balance of mass and space, reflecting natural phenomena through its design and function. By exploring the interplay of structured elements and empty spaces, the design aims to create a harmonious built environment that encourages interaction and engagement.
Spatial Organization and Functions
The project organizes spaces to accommodate various public functions, such as cafes, art viewing areas, and play spaces for children. The layout prioritizes accessibility and fluidity, facilitating movement and connectivity within the building. The incorporation of voids acts as circulation pathways that link different functional zones, enhancing the overall experience for users.
Each area within the design serves its purpose while maintaining cohesion with surrounding spaces. Public zones exhibit open, inviting configurations, while private spaces adhere to more traditional forms, offering both intimacy and functionality. By utilizing these design principles, the project fosters a sense of community and encourages social interaction among visitors.
Unique Design Approaches
One notable aspect of "Voids in Mass" is its embodiment of biomimetic principles. The design draws on natural processes, echoing the way voids are formed in volcanic rock. This approach not only shapes the aesthetic of the architecture but also informs the spatial dynamics within the structure. The project uses curves and organic forms that mimic natural forms, resulting in a flow that enhances user experience.
The design further distinguishes itself by emphasizing sustainability. The materials selected for construction, such as reinforced concrete, glass, steel, and wood, align with environmentally conscious practices while providing aesthetic value. By prioritizing these materials, the project speaks to modern architectural ideas that promote ecological responsibility without compromising design integrity.
Site Integration and Aesthetic Considerations
The building's integration within the site is strategically designed to respect the local topography. The flow of the structure aligns with the natural contours of the land, enhancing the overall harmony of the space. The southern elevation features a gentle rise from the ground, while the eastern elevation highlights an inviting entry point that engages visitors upon arrival.
Architectural sections and plans reveal the complexities of the design, showcasing how voids are interspersed throughout the mass. The resulting interplay of light and shadow contributes to the building’s atmosphere, enriching the user experience internally and externally.
To gain deeper insights into the design, explore the architectural plans, architectural sections, and architectural ideas that underpin this project. Understanding these elements will provide a clearer picture of how "Voids in Mass" successfully melds functionality with innovative architectural concepts.


