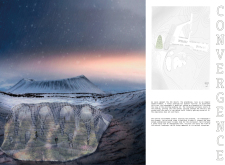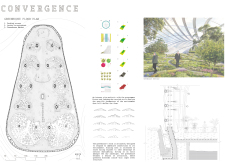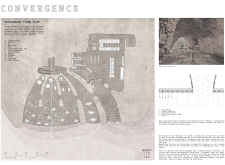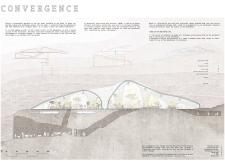5 key facts about this project
At its core, the project aims to invite visitors into a refuge that offers both comfort and aesthetic appeal while remaining sensitive to its harsh, arid context. The design employs organic forms that mimic natural landscapes, enhancing the overall experience as users traverse through various spaces. The landscape surrounding the built forms is not merely a backdrop but an active participant in the user experience, engaging visitors and encouraging them to connect more deeply with their surroundings.
The greenhouse serves as the project's focal point, designed to maximize natural light and create an immersive environment for plant life. Its structurally innovative design features a light steel framework combined with expansive glazing that allows sunlight to penetrate the space, facilitating optimal growth for the various plant species housed within. Visitors are drawn into the greenhouse, where they can wander through a lush installation, fostering both an educational and sensory experience that reflects the ecosystem of the desert.
Adjacent to the greenhouse, the restaurant embodies a commitment to sustainability and community engagement. Its layout is strategically developed to offer an inviting dining experience while integrating seamlessly into the larger landscape. The restaurant capitalizes on geothermal heating systems, ensuring a comfortable atmosphere while minimizing energy consumption. The internal design utilizes locally sourced materials, contributing to a warm environment characterized by stone and wood finishes that reflect the natural surroundings.
The outdoor communal areas are carefully planned to enhance social interaction and community ties, promoting a gathering space for residents and visitors alike. These areas include seating arrangements and designated paths that encourage a flow of movement throughout the landscape, guiding individuals from one space to another and fostering connections among users. The project places a strong emphasis on local flora, incorporating native plant species that not only beautify the space but also support local biodiversity.
Unique to this project is its innovative approach to water management and resource conservation. The design includes a rainwater harvesting system that captures and reuses rainwater, crucial in the desert context. This feature not only serves functional purposes but also embodies the commitment to ecological practices, emphasizing sustainability in both design and operation. The incorporation of a biomass boiler system exemplifies the project's dedication to utilizing renewable energy sources, further reducing its carbon footprint.
Overall, "Convergence" is an architectural project that balances environmental sensitivity with user-centric design. By thoughtfully integrating structures with the desert landscape and emphasizing sustainable practices, the project showcases a model for future developments in similar contexts. It reflects a vision where architecture not only serves the immediate needs of its users but also champions the health of the surrounding environment. For those interested in gaining a deeper understanding of this project, including its architectural plans, sections, and unique design ideas, it is encouraged to explore the project presentation further to appreciate the comprehensive approach taken in this endeavor.


























