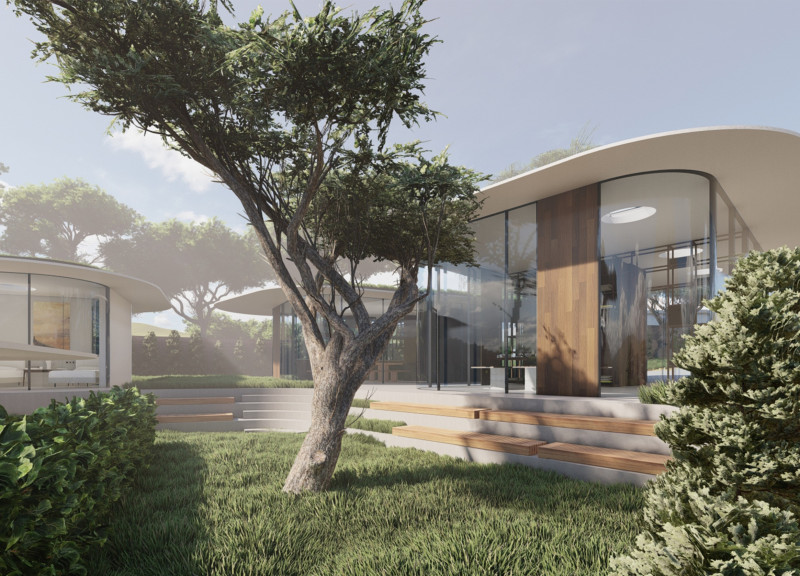5 key facts about this project
At its core, the project represents an evolved approach to hospitality architecture. It seeks to create an immersive environment where inhabitants can engage with both communal and private spaces. The central building serves as the primary hub, featuring open areas for dining and social interaction, effectively encouraging connections among guests. In contrast, the private living modules are strategically designed to provide solitude and tranquility, allowing residents to retreat into their own personal spaces when desired. This duality of function ensures that the design caters to various user needs, from social engagement to individual relaxation.
The architectural elements employed throughout the project are particularly noteworthy. Curvilinear forms dominate the design, reflecting the natural contours of the landscape and softening the visual impact of the built environment. The use of large glass walls is intentional, maximizing daylight and providing unobstructed views toward the surrounding vistas. This integration of transparency not only enhances the aesthetic quality of the architecture but also strengthens the relationship between indoor and outdoor spaces, inviting the elements and natural light into the heart of the design.
Material selection further supports the overall ethos of the project. Wood is prominently featured, both structurally and decoratively, lending warmth and a tactile quality to the spaces. Complementing this, concrete is utilized for its durability and modern appeal in foundational and flooring elements. The careful combination of these materials creates a balanced palette that resonates with the project’s commitment to sustainability and respect for the environment. By utilizing natural and reclaimed materials where possible, the design reinforces an ecological consciousness while also offering longevity and ease of maintenance.
Notably, the project incorporates a modular design system that allows for adaptability in its use. This feature is particularly unique, as it grants flexibility in how spaces can be configured according to varying needs over time. The individual modules, designed for private living, can also be repurposed as communal spaces or activity zones, supporting a broad range of functionalities without necessitating major structural changes. This innovative approach not only maximizes the utility of the built environment but also enhances the overall user experience by allowing for customized interactions with the architecture.
The combination of passive design strategies ensures energy efficiency throughout the project. Techniques such as natural ventilation and strategic shading are integrated into the overall architectural design, promoting a comfortable indoor environment while minimizing the reliance on mechanical systems. This sustainability aspect further underscores the project’s relevance in contemporary architecture, aligning with global movements toward reducing environmental impact in building practices.
In examining the details of this architectural project, it is evident that the design is intentional and meticulously considered. The attention to how users will interact with both the built and natural environments reveals a deep understanding of the psychological and emotional dimensions of space. By maintaining a dialogue between architecture and nature, the project not only serves its immediate functional objectives but also enhances the quality of life for its inhabitants.
For those interested in diving deeper into the architectural merits and details, exploring the architectural plans, sections, and designs will provide further insights into the innovative ideas that underpin this project. Engaging with these elements will enrich your understanding of how thoughtful architecture can contribute to a more sustainable and harmonious way of living.


























