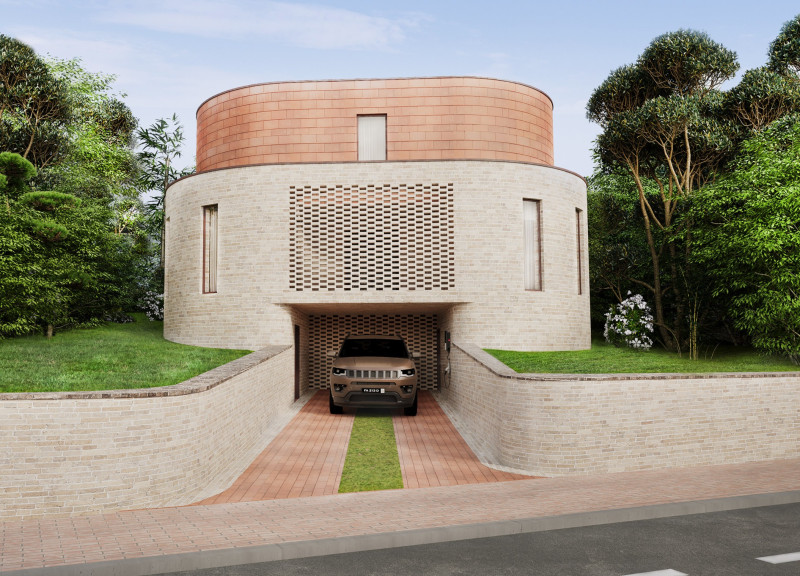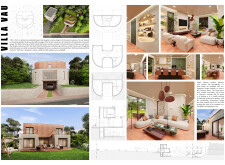5 key facts about this project
**Location and Intent**
Villa Vau is situated on elevated terrain, allowing for both functional living spaces and aesthetic integration within its natural surroundings. The design prioritizes a deep connection between indoor and outdoor environments, fostering a lifestyle that balances comfort with visual harmony. The residence reflects the specific interests and requirements of its inhabitants, embracing their engagement with nature and their love for pets.
**Architectural Form and Spatial Strategy**
The architectural layout is defined by a distinctive circular form, facilitating unity and flow throughout the interior. This movement promotes extensive natural lighting and unobstructed views of the landscape from various vantage points. The entrance features a curved driveway that leads to a basement garage, effectively merging practical needs with visual appeal. Inside, the spatial organization consists of interconnected public and private areas, designed to enhance interaction and adaptability within the home. Organic shapes in furnishings contribute to a welcoming atmosphere that invites both relaxation and socialization.
**Material Selection and Environmental Integration**
The design accentuates a careful selection of materials that reflect a commitment to both durability and an organic aesthetic. The use of natural stone for exterior walls establishes a connection to the landscape, while terracotta tiles on the facade and flooring echo the earth's warm tones. Large glass panels facilitate panoramic views and abundant natural light, resulting in a fluid transition between the interior and exterior. Wood accents in furnishings and shelving introduce warmth, complemented by smooth plaster finishes and textured surfaces that enrich the interior environment. These elements converge to support a tranquil and engaging living experience.




















































