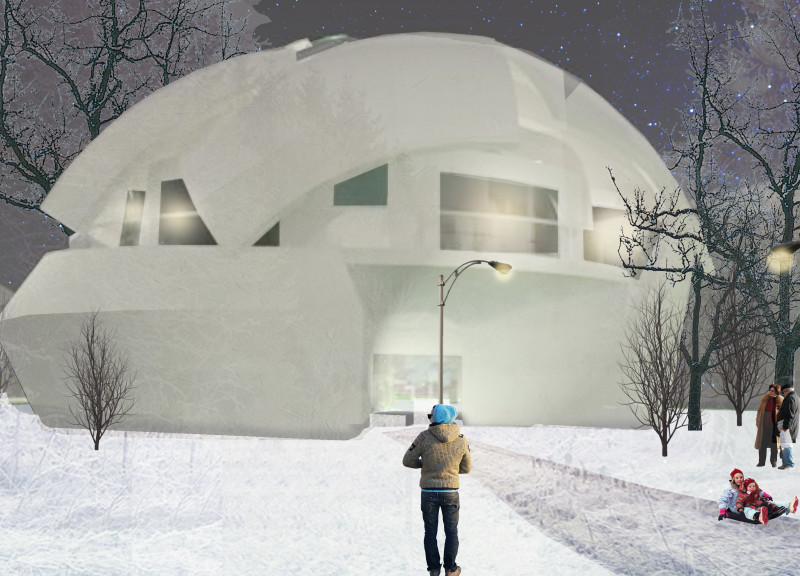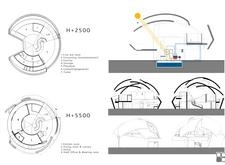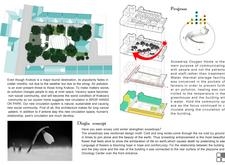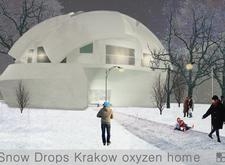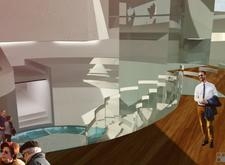5 key facts about this project
In essence, the Snowdrop Oxygen Home represents hope and renewal, drawing inspiration from the delicate snowdrop flower. This symbolic connection to nature serves not only as a visual cue but also as a conceptual foundation for the project. The design promotes healing by integrating the natural world into the built environment. The project emerges from a clear understanding of how architecture can facilitate wellness, particularly in an era where urban living is often harsh and isolating.
Functionally, the building is structured to provide comprehensive medical and community support. The ground floor includes essential consulting and treatment rooms, ensuring accessibility to healthcare services in a user-friendly environment. Additionally, spaces for recreational activities and emotional healing are incorporated, recognizing the psychological aspects of recovery. The upper level is designed specifically for community interaction, with a kitchen, dining area, library, and meeting spaces that promote social engagement among users. This thoughtful arrangement underscores the project’s commitment to creating a robust sense of community.
One of the unique design approaches of the Snowdrop Oxygen Home lies in its emphasis on light and ventilation. The architecture allows for abundant natural light to permeate the interiors, enhancing mood and reducing dependence on artificial lighting. Large windows and open-floor layouts facilitate airflow, contributing to a healthier indoor climate. The connection between the interior and exterior is carefully planned, blurring the boundaries between human habitation and the surrounding garden spaces. This integration of greenery is crucial, as it not only contributes to aesthetic quality but also reinforces the therapeutic benefits of nature for individuals undergoing treatment.
Material selection plays a crucial role in the overall design. The project employs materials such as glass for transparency, concrete for structure, and wood for warmth, all of which contribute to a tactile and inviting environment. The choice of natural insulation materials reflects a commitment to sustainability, enhancing energy efficiency while maintaining a harmonious aesthetic. These materials work together to create an atmosphere that is both calming and restorative.
The architectural design proposes a new standard for healthcare facilities that prioritize both individual and communal wellness. Its layout, which promotes movement and interaction, encourages users to engage with each other, fostering valuable relationships during recovery. Furthermore, the inclusion of sustainability features such as water thermal storage highlights a forward-thinking approach, addressing pressing urban concerns while paving the way for future healthcare architecture.
As the Snowdrop Oxygen Home illustrates, thoughtful architecture can play a pivotal role in addressing the complex needs of modern society. Through its unique design elements and functional planning, the project exemplifies how spaces can actively contribute to health and well-being. For those interested in exploring this project further, a review of the architectural designs, plans, and sections will provide deeper insights into the concept and execution of this meaningful initiative.


