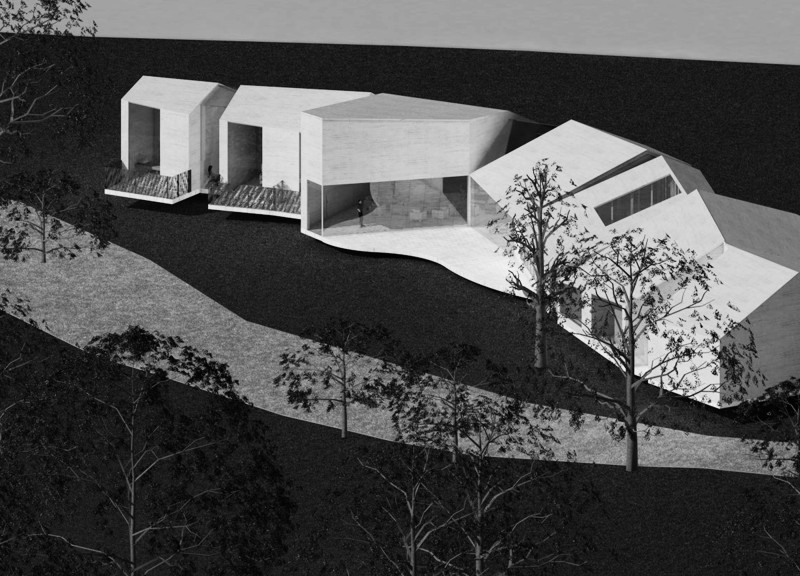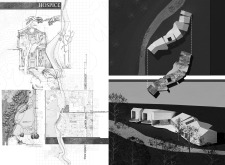5 key facts about this project
At the heart of the project lies the concept of healing through architectural design. The hospice's primary function is to provide a compassionate space for individuals experiencing serious illnesses, where comfort and peacefulness are paramount. The design encourages a strong connection between the building and its natural surroundings, acknowledging the role that nature plays in mental and emotional health. The arrangement of spaces is deliberate, promoting movement and exploration, which adds a layer of experience that is often absent in conventional healthcare settings.
Key aspects of this architectural design include the integration of natural light and organic forms. Large windows and strategically placed skylights allow sunlight to permeate the interiors, infusing the spaces with warmth and positivity. This incorporation of light enhances the emotional ambiance and can contribute significantly to the psychological comfort of patients and visitors. The project's layout consists of flowing pathways that meander through gardens and courtyards, promoting a sense of tranquility and connection with nature.
The material selection is another critical component of the project's design. By employing a combination of reinforced concrete, natural timber, and glass, the hospice achieves a balance that reflects both durability and warmth. Reinforced concrete serves structural purposes, ensuring stability, while large expanses of glass create visual openness that connects the indoors with the outdoors. The use of natural timber provides a tactile element that adds warmth to the overall aesthetic, making the environment more inviting.
Unique design approaches are evident throughout the project. For example, the use of curvilinear elements in the building's footprint creates a soft contrast against the more rigid structures typically found in healthcare architecture. This choice of form aligns with the idea of providing a more humane experience for occupants. Additionally, the landscape design incorporates native planting and sustainable practices, further enhancing the site’s ecosystem while also minimizing maintenance requirements.
The thoughtful arrangement of interior spaces reflects the project's commitment to user-centered design. Different zones within the hospice cater to diverse needs, from private areas for quiet reflection to communal spaces that encourage socialization among patients and their families. This variety not only supports a holistic approach to care but also nurtures relationships, whether among patients, families, or caregivers.
As one explores the intricacies of the project's architectural plans, sections, and overall designs, the consideration given to emotional engagement becomes evident. Each element has been meticulously curated to facilitate not only physical healing but also emotional and spiritual support. The architectural ideas behind the hospice transcend typical healthcare paradigms by weaving together aspects of psychology, functionality, and aesthetic appreciation.
Hospice stands as a testament to how architecture can address the essential needs of users while respecting the environment. By prioritizing design elements that encourage natural interaction, emotional comfort, and a strong sense of place, this project redefines expectations for healthcare facilities. The architectural approach embraces the belief that a well-designed space can contribute significantly to the quality of care and overall experience for individuals facing challenging times. For those interested in a deeper understanding of this project, a thorough exploration of the architectural plans and sections will provide valuable insights into the thoughtful design decisions that shape the hospice's environment.























