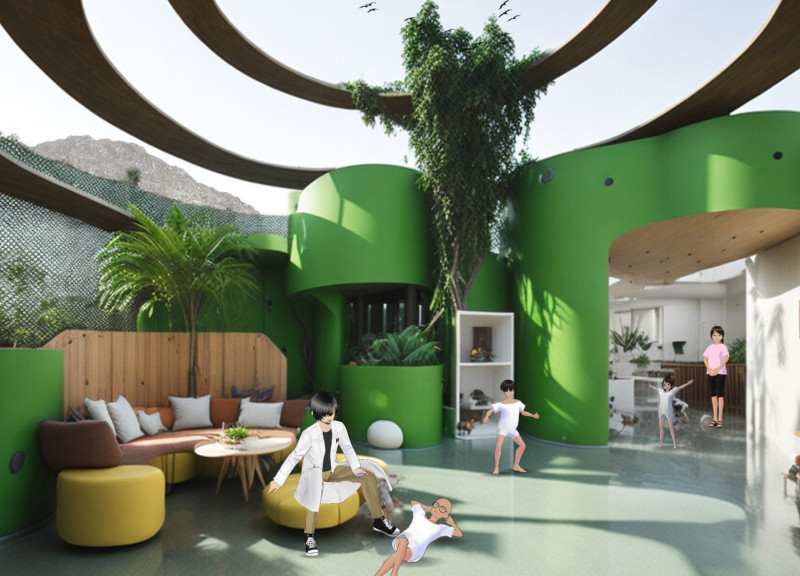5 key facts about this project
This project serves several essential functions. Primarily, it offers a comforting space where children can receive care while engaging in meaningful activities with their families. The architecture fosters an atmosphere of healing through its design characteristics, materials, and spatial arrangements, which prioritize emotional comfort and joy in what can be a deeply challenging time for patients and their loved ones.
The layout of Slumberland includes a series of interconnected spaces, each designed with a specific purpose in mind. The Gathering Room facilitates communal activities, allowing families to come together in a welcoming environment. The therapy spaces are versatile, catering to both individual and group sessions, and are crafted to promote relaxation and interaction. Play areas encourage children to engage with each other and their surroundings, both indoors and outdoors, providing opportunities for levity and connection.
One of the distinctive attributes of the project is its emphasis on natural light and visibility through extensive glass usage, which connects indoor and outdoor spaces. This connection to nature is further enhanced by the incorporation of plants throughout the building. Green elements not only improve the aesthetic appeal but also contribute positively to the well-being of the occupants, fostering a sense of tranquility amidst the challenges they face.
The architecture features curvilinear forms and undulating roof structures that soften the visual impact of the building while creating a sense of fluidity and openness. This design approach stands in contrast to traditional hospice environments, which can often feel institutional and sterile. Instead, the architectural details evoke warmth and approachability, making the space feel less like a medical facility and more like a place of solace and comfort.
Materials used in Slumberland are selected for their warmth and sustainability. Wood elements in the structure reinforce a connection to the natural environment, while painted concrete provides durable and visually appealing flooring. These material choices reflect a commitment to creating a space that is not only functional but also emotionally supportive. The mesh screening used in strategic locations allows for privacy and acoustic comfort, ensuring that the environment meets the diverse needs of its young occupants.
Slumberland not only serves as a sanctuary for its residents but also stands as a beacon for the community, transforming a previously neglected area into a nurturing space dedicated to care and connection. The architectural ideation aligns with principles of biophilic design, emphasizing the importance of experiential environments that promote well-being through nature and community interaction.
For those interested in delving deeper into the design and functionality of this project, exploring the architectural plans, sections, and detailed designs will provide further insights into how thoughtful architecture can positively impact the lives of individuals facing significant challenges. Engaging with this project offers an opportunity to appreciate the potential of architecture to foster not only physical health but also emotional resilience in vulnerable circumstances.























