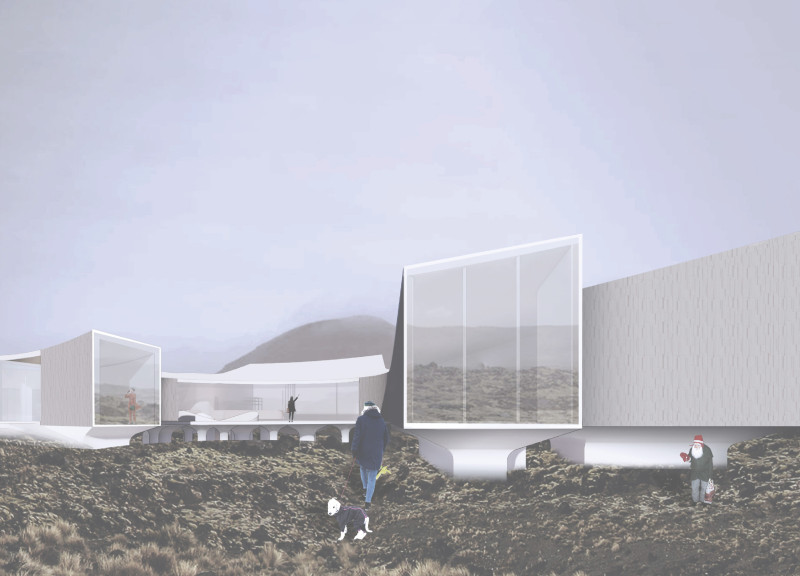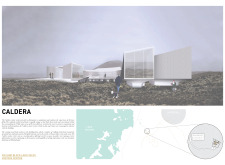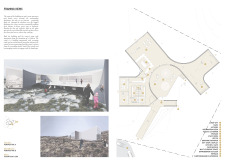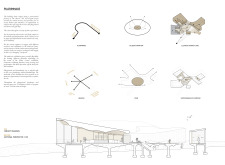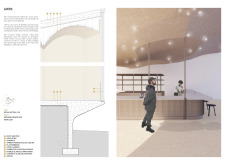5 key facts about this project
Functionally, the Caldera Visitor Center serves as a hub for education, recreation, and engagement. It offers visitors insights into the local geology, wildlife, and cultural history, making it an essential resource for anyone looking to understand the natural wealth of the region. The architecture encourages foot traffic and exploration, with thoughtfully designed pathways leading visitors through a series of spaces that complement the outdoor environment.
The building features a series of interconnected volumes that create an engaging flow from one area to another. Each space within the center is carefully crafted to foster interaction, whether through educational exhibits, communal gathering areas, or areas designed for contemplation. Large windows and glass elements are used extensively to frame views of the dramatic landscape, drawing natural light into the interiors while seamlessly connecting indoor and outdoor experiences. This connection allows visitors to appreciate the surrounding beauty, making the architecture an integral part of the landscape rather than an imposition upon it.
One unique design approach used in this project is the incorporation of natural materials that reflect the immediate environment. The selection of materials such as concrete provides durability, while warm timber complements the more austere elements of the landscape. Additionally, the use of cork flooring enhances comfort and sustainability, offering an eco-friendly alternative that contributes positively to the overall environment. The strategic placement of insulation not only ensures energy efficiency but also aids in creating a pleasant indoor climate amidst Iceland's variable weather conditions.
The visitor center's design includes a distinctive underground playground that encourages active engagement. This feature sets the project apart, as it creates opportunities for play and exploration that are deeply integrated with the natural setting. It enhances the overall visitor experience and serves as a space where families and individuals can interact with nature while enjoying a unique architectural environment.
In terms of architectural details, the interplay of curves and angular forms reflects the topographical features of the lava fields. This approach to the architecture avoids rigid lines, allowing the design to flow more naturally within its surroundings. Such considerations enhance the overall aesthetic of the project, making it a visual extension of the landscape. When viewed from different angles, the structure reveals new facets, constantly evolving with the changing light and seasons.
Visitors to the Caldera Visitor Center will find that every detail has been bestowed with careful consideration that respects both functionality and the environment. The design successfully minimizes its ecological footprint while maximizing the potential for visitor interaction with nature. Its architectural plans illustrate a thoughtful approach to site planning, harmonizing indoor spaces with the outdoor environment, while the architectural sections reveal the layering of materials and spaces that together create a cohesive experience.
For those interested in learning more about this architectural project, exploring the architectural designs, unique sections, and innovative ideas it presents would offer deeper insights into the extensive thought and creativity woven into its fabric.


