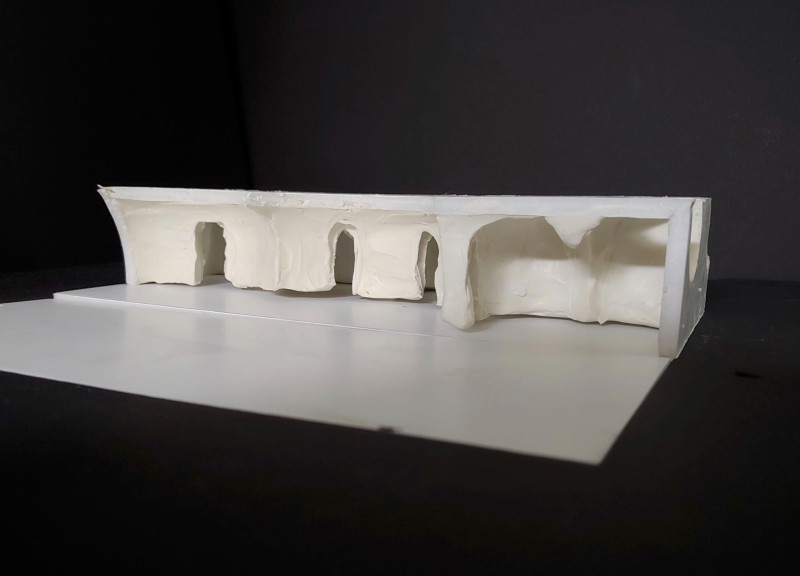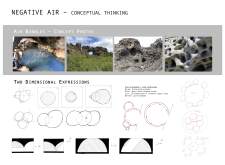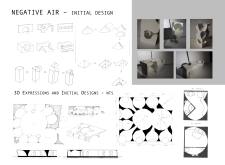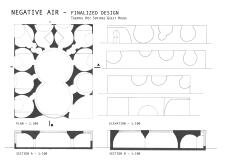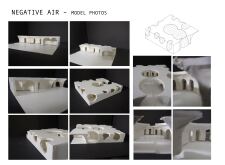5 key facts about this project
The project serves as a guest accommodation facility, providing visitors with a unique experience that is intrinsically linked to the surrounding ecosystem. It embodies a philosophy that prioritizes environmental harmony, encouraging guests to engage with nature while enjoying the comforts of modern architecture. The arrangement of spaces within the guest house encourages social interactions, making it an ideal setting for communal activities while also allowing for personal privacy through thoughtfully designed areas.
Key elements of the design include a variety of interconnected circular and elliptical forms that represent the essence of air bubbles. This fluid geometry is not only aesthetically pleasing but also enhances the spatial experience, allowing for the flow of light and air throughout the interior. The emphasis on negative space is crucial to the project, as it creates an atmosphere of openness and accessibility, providing sensory engagement with the natural surroundings.
Materials play a significant role in the overall design approach. The selection process likely emphasizes natural materials, such as concrete and glass, which help to integrate the building into its environment while ensuring thermal efficiency. The concrete offers structural integrity and durability, while the glass facilitates visual connections to the outside, inviting the natural landscape into the living spaces. The potential use of natural stone further aligns the project with its thermal springs context, providing a tactile quality that resonates with guests.
As the design evolves from conceptual sketches to more detailed models, it becomes evident how negative spaces can influence user experience. Preliminary sketches illustrate the initial thoughts around shape and form, eventually leading to a final design that showcases the complex interplay between interiors and exteriors. The architectural plans highlight how each space is structured not only to fulfill functional requirements but also to enhance the well-being of its occupants.
Architectural sections reveal how these negative spaces perform, illustrating a dynamic relationship between light and air circulation within the house. The floor plans are organized to encourage movement and interaction, allowing guests to navigate through various areas with ease while maintaining a sense of intimacy. Circular rooms are strategically placed to foster community engagement, enabling visitors to share experiences and connect with one another while enjoying the tranquil surroundings.
A unique aspect of the "Negative Air" project lies in its ability to challenge traditional architectural norms. By focusing on organic shapes and the importance of voids, the design fosters a dialogue between architecture and the environment, inviting nature into the living space rather than imposing rigid structures upon it. This design approach not only enhances the aesthetic quality of the guest house but also promotes a sustainable lifestyle, reducing dependency on artificial lighting and climate control.
The seamless integration of architecture and nature invites a reconsideration of space and experience within a hospitality context. It offers a renewed perspective on how architecture can accommodate human needs while respecting and enhancing natural surroundings. As visitors engage with the design, they will likely find themselves immersed in the tranquil atmosphere created by the flowing forms and interconnected spaces.
For those interested in delving deeper into the nuances of the "Negative Air" project, exploring architectural plans, sections, and design ideas will provide a more comprehensive understanding of its innovative approach. This investigation into the architectural designs and concepts will uncover how the project achieves a balance between form, function, and environment, paving the way for new possibilities within architectural practice.


