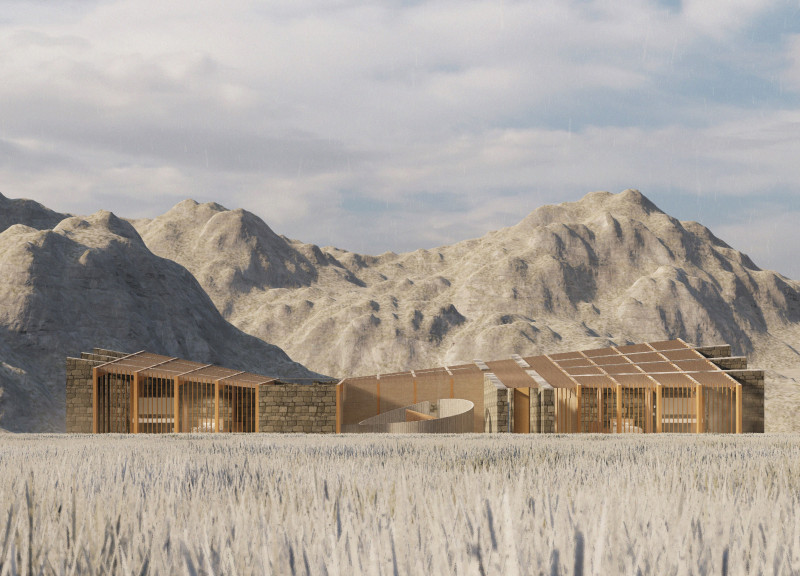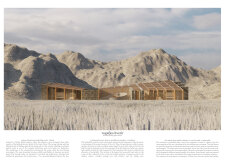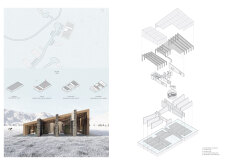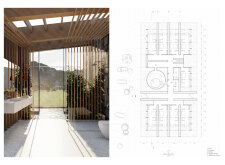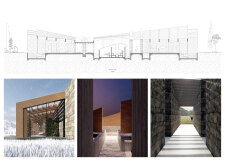5 key facts about this project
This architectural design represents a shift toward incorporating local resources and environmental harmony within modern hospitality. The guest house is strategically positioned to leverage the geothermal energy that Iceland is known for, allowing it to function as an eco-friendly lodging option that ensures a low carbon footprint. By utilizing natural thermal springs for heating and bathing, the design exemplifies a commitment to sustainability while offering guests a unique experience of the natural landscape.
The guest house comprises 18 individual accommodations, each featuring private hot tubs that utilize locally sourced geothermal water. This significant design element not only heightens the level of personal comfort but also enriches the guests’ experience of the powerful geothermal features characteristic of Iceland. The spatial arrangement promotes both privacy and social interaction; the units are configured around a central communal space that encourages engagement among guests while allowing for solitude when desired.
Key architectural details manifest the project’s strong connection to its context. The use of local stone for structural elements anchors the building to its terroir, while laminated timber is prominently featured in both the interior and exterior, introducing warmth and a sense of organic continuity to the design. Large expanses of glass are incorporated strategically throughout, maximizing views of the striking landscape and flooding the interiors with natural light. This intentional focus on transparency serves to dissolve the boundaries between indoor and outdoor spaces, creating a seamless experience for visitors.
A unique aspect of Vogafjós Hverir lies in its curvilinear forms, which echo the fluidity of the surrounding landscape. The undulating lines of the building are not merely aesthetic; they also facilitate natural ventilation and improve energy efficiency. The design adapts to the environment rather than imposing upon it, showcasing a respectful dialogue with the geographical features and climate of Iceland.
The project also prioritizes functional design elements that bolster the overall experience. Each accommodation is equipped with modern amenities alongside traditional elements reflective of Icelandic culture. The thoughtful integration of indoor-outdoor spaces allows guests to experience the dramatic vistas and natural surroundings up close, promoting a sense of well-being and tranquility.
The architectural plans for Vogafjós Hverir illustrate the careful thought that has gone into optimizing both space and environment. Architectural sections reveal the building's efficient use of natural light, enhancing the overall aesthetic while balancing energy consumption. As a result, the design advances architectural ideas that are both innovative and practical, rooted in the ethos of sustainability and deep respect for the landscape.
This project stands as a testament to how architecture can embrace its surroundings while offering comfort and a sense of place to its inhabitants. The combination of local materials, innovative design approaches, and a focus on environmental integration places Vogafjós Hverir Thermal Springs Guest House as a forward-thinking model in the realm of architectural design. For those who wish to delve deeper into the nuances of this project, further exploration of the architectural plans and sections will provide additional insights into the conceptual and practical underpinnings that guide this exemplary design.


