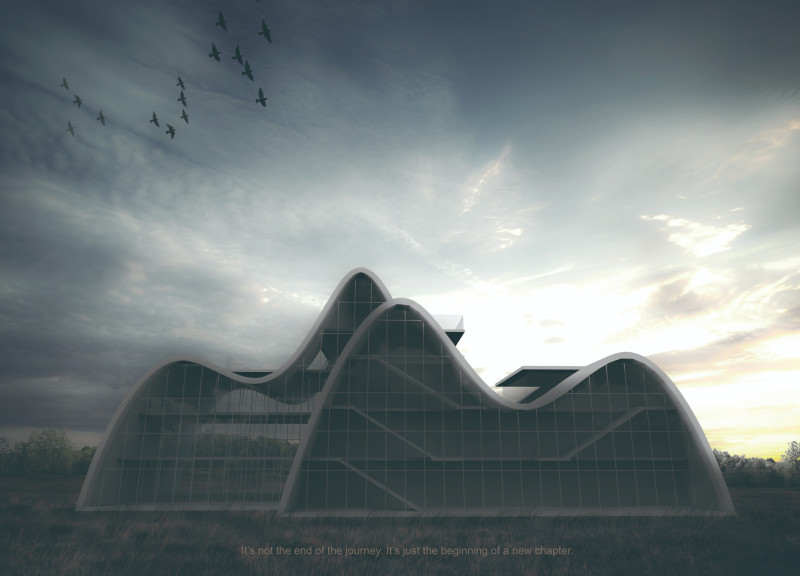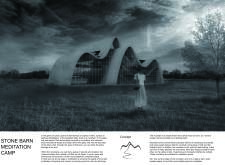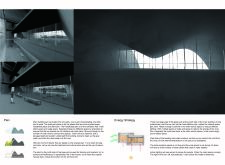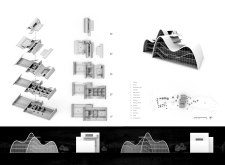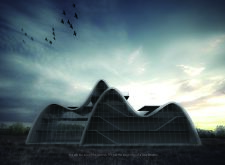5 key facts about this project
The project functions as a retreat and gathering space for individuals seeking solace and mindfulness. With a focus on both private contemplation and communal activities, the design incorporates private rooms for solitary meditation and larger open areas for group sessions and workshops. This dual functionality is key to the project, allowing visitors to experience a range of interactions from solitary reflection to group engagement.
The structure is divided into distinct areas that serve different purposes while maintaining a cohesive architectural language. Solid walls define private spaces, creating an intimate atmosphere, while glass facades open up the building to the surrounding landscape, promoting visual continuity with nature. This interplay between the solid and the transparent reflects the conceptual focus on connectivity—both with nature and within the self.
One of the unique design approaches of the Stone Barn Meditation Camp is its curvilinear form, which echoes the natural topography of the region. Rather than adhering to traditional rectilinear building shapes, the design incorporates gentle, flowing lines that mimic the contours of the land. This organic form not only enhances aesthetic appeal but also fosters a sense of security and comfort for those inside. The structure appears to emerge from its environment, rather than imposing itself upon it.
The project also emphasizes sustainability, utilizing materials that are both durable and environmentally friendly. Concrete is used extensively for its strength and longevity, while large glass panels allow natural light to flood the interior, minimizing reliance on artificial lighting. The use of wood for flooring and furniture introduces warmth to the spaces and reinforces a connection to nature. Attention to energy efficiency is evident through the strategic placement of windows that optimize views while controlling wind flow, ensuring not only functionality but also comfort.
The design integrates modern energy strategies, including solar panels that contribute to the building's energy autonomy. These considerations reflect a growing awareness of ecological impacts in architectural design, aligning the project with contemporary sustainable practices. By minimizing its ecological footprint, the Stone Barn Meditation Camp stands as an example of responsible architecture that respects and enhances its surroundings.
In addition to its physical attributes, the Stone Barn Meditation Camp embodies a philosophy of wellness and community engagement. It serves as a sanctuary for individuals to explore their inner selves while also providing a platform for shared experiences. The architectural approach emphasizes fluidity, inviting users to move freely between different spaces and fostering a sense of community.
The use of reflective surfaces is another thoughtful element incorporated into the design. The glass walls not only serve a practical purpose but also create a deeper symbolic meaning. By reflecting the landscape, they enable visitors to engage with their environment in a contemplative manner, reinforcing the connection between the inner self and the outer world. This thoughtful approach encourages mindfulness and promotes a deeper engagement with the surroundings.
The Stone Barn Meditation Camp exemplifies how architecture can be both functional and expressive, supporting well-being and community interaction in a setting that is architecturally cohesive and respectful of its natural context. For more detailed insights into the architectural plans, sections, designs, and innovative ideas employed in this project, interested readers are encouraged to explore the project's presentation further. This examination reveals the comprehensive thought process behind the design and how it aligns with contemporary architectural practices focused on sustainability and connection.


