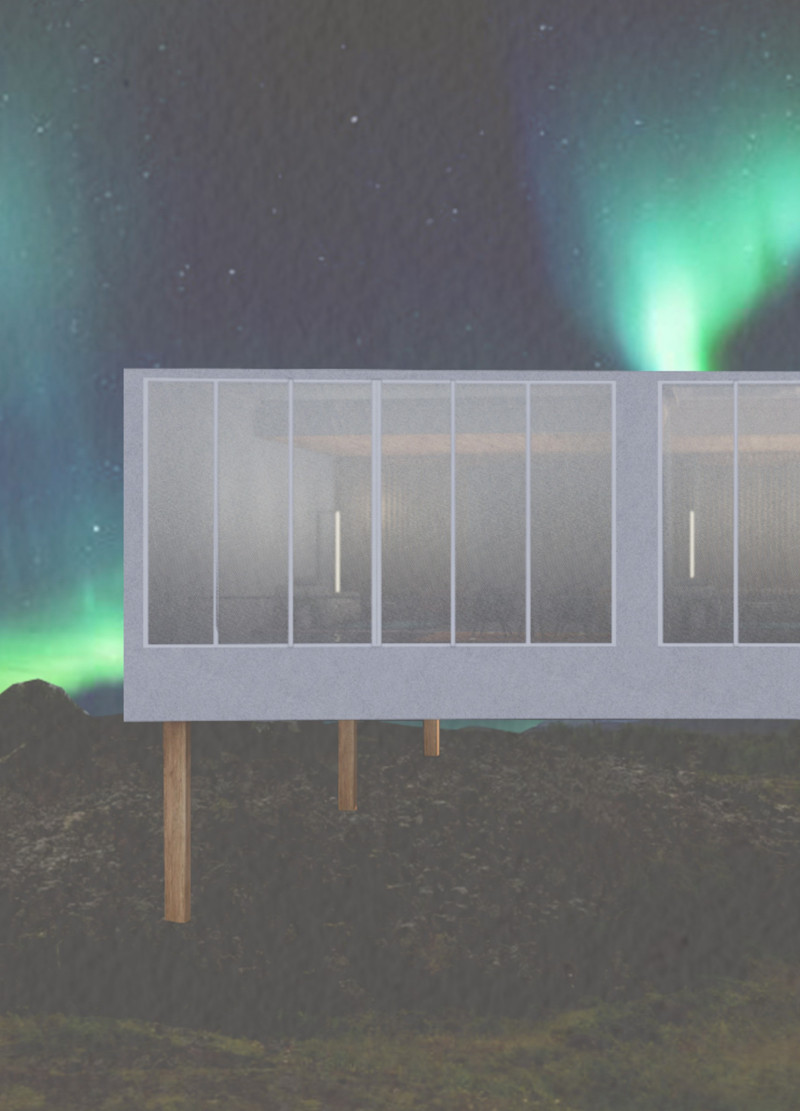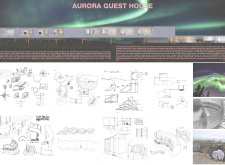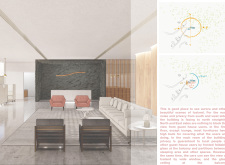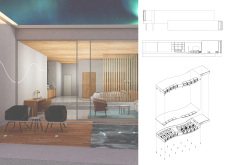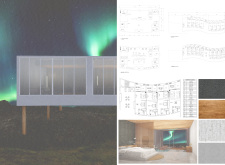5 key facts about this project
The project exhibits a carefully curated relationship between the building and its surrounding landscape. With a focus on sustainability, it employs materials sourced locally and harmonizes with the geological context of Iceland. The use of concrete ensures structural resilience while allowing for expansive openings that minimize the separation between indoor and outdoor spaces. Additionally, lava rock is utilized to anchor the building within its setting, and lower granite-inspired materials are selected to enhance visual coherence with the environment.
One of the standout elements of the Aurora Guest House is its spatial configuration, which prioritizes both community and privacy. Guests are welcomed into shared spaces that encourage social interaction, while private accommodations are thoughtfully positioned to allow for solitude and reflection. Sliding glass doors serve as a transition between these differing atmospheres, facilitating easy movement while optimizing views of the surrounding landscape.
The architectural design showcases a series of curves that mimic the graceful undulations of the aurora. This organic form not only adds visual interest but also promotes a sense of fluidity throughout the space. In contrast to the natural softness of the exterior, selected materials like gray marble and wood interiors offer warmth and comfort, fostering a serene environment for guests.
Unique design approaches are evident in the integration of sustainability and responsiveness to the site. Elevating the building minimizes land disruption and allows for unobstructed sightlines of the peaks and the night sky, enhancing the auroral experience. The roofline captures the rhythm of the aurora with curvature, inviting guests to explore its contours and spaces.
The Aurora Guest House exemplifies how architecture can bridge the gap between the built and natural environments. This project invites visitors to not only enjoy the amenities but also actively engage with the natural spectacle overhead. For those interested in the intricacies of contemporary architectural practices, exploring the architectural plans, architectural sections, and the underlying architectural ideas behind this project will provide valuable insights. This analysis highlights the thoughtful considerations and innovative solutions that were employed to create a space that is in harmony with its surroundings, encouraging a deeper connection to the awe-inspiring beauty of Iceland.


