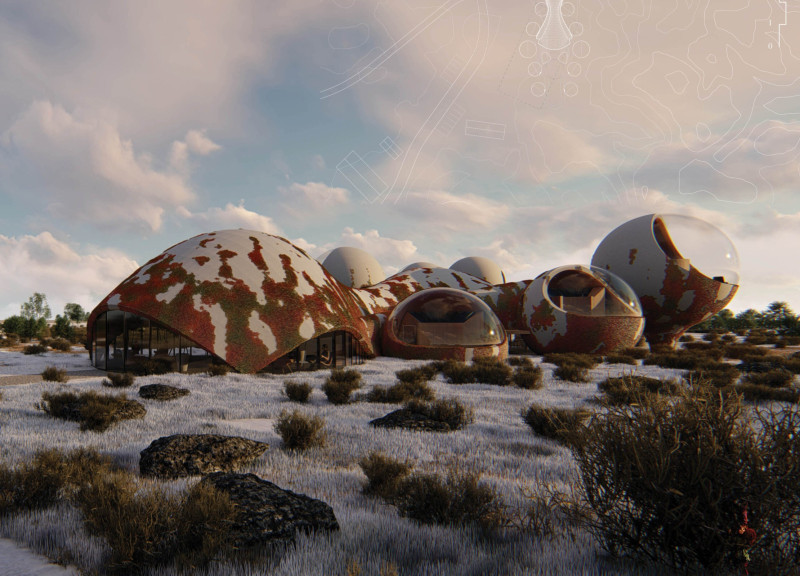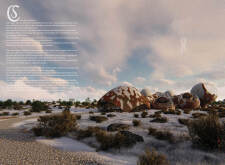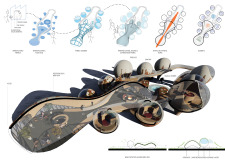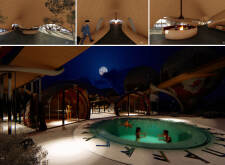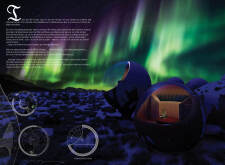5 key facts about this project
The primary function of the project is to serve as a residential sanctuary, catering to various needs for relaxation, social interaction, and personal retreats. The layout is deliberately organized to promote accessibility and flexibility, allowing residents to utilize the space according to their specific requirements. Communal areas are strategically positioned to encourage socialization, while private modules provide individual spaces for retreat.
Unique Design Approaches
One of the unique aspects of this project is its focus on organic forms that reflect the natural landscape, creating an architectural language that feels both familiar and innovative. Rather than adhering to conventional structural forms, the design employs fluid shapes and curves that enhance the visual connection to the environment. This approach differentiates the project from standard residential designs that often prioritize rigid geometric forms.
The integration of sustainable materials plays a critical role in the architectural design. A deliberate selection of concrete panels, steel reinforcements, wood paneling, glass facades, and natural plant materials contribute to the project's ecological integrity. The use of these materials supports energy efficiency and reduces the overall carbon footprint. Furthermore, the incorporation of green roofing systems promotes biodiversity while providing insulation.
The spatial configuration of the project reflects a deep understanding of community dynamics. It offers a blend of private and communal areas that cater to various lifestyles. Features such as wellness spaces, including saunas and communal gardens, are designed to enhance the residents' overall quality of life, encouraging well-being and tranquility within the architectural framework.
Design Outcomes and Architectural Expression
Expansive glass facades allow for an abundance of natural light to permeate the interiors, blurring the boundaries between indoor and outdoor spaces. This illumination creates a dynamic atmosphere that changes throughout the day, enhancing the lived experience within the structure. Transition areas leading to outdoor environments are thoughtfully designed to maintain a seamless flow, inviting nature into the living spaces.
The project exemplifies an architecture that values both aesthetic appeal and functional livability. By prioritizing ecological sensitivity, the design not only addresses practical housing needs but also promotes a lifestyle that is harmonious with the environment.
To fully appreciate the architectural nuances and detailed design elements, readers are encouraged to explore the project presentation. Further insights can be gained from reviewing architectural plans, sections, designs, and innovative architectural ideas intrinsic to this project.


