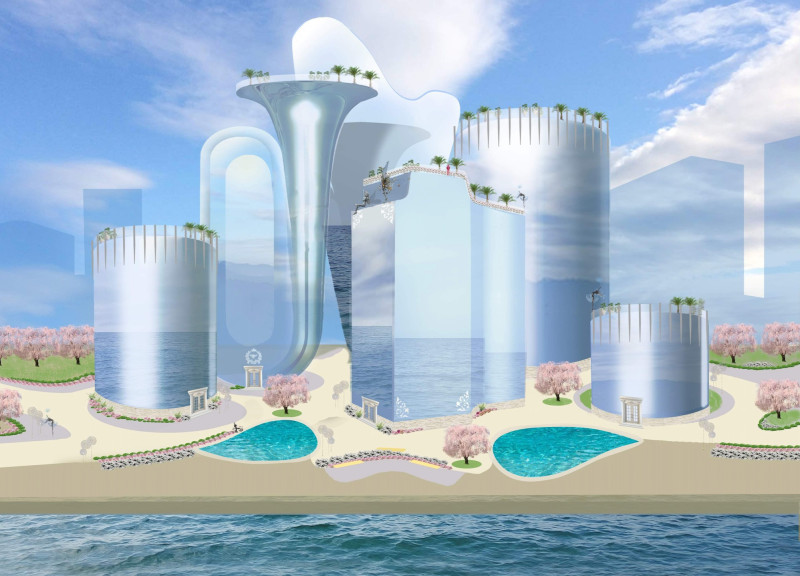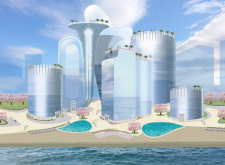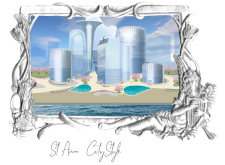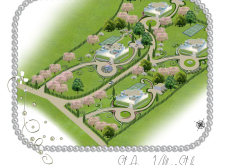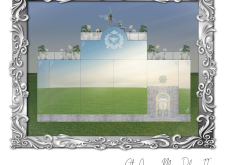5 key facts about this project
Fluidity in Design
The project’s design is characterized by its organic shapes, which depart from conventional rectangular forms typically found in urban architecture. The principal structures of St. Anna feature cylindrical and funnel-like profiles, providing a unique silhouette against the skyline. These dynamic shapes serve both aesthetic and functional purposes, as they maximize space usage while promoting airflow and light penetration.
Strategic landscaping incorporated within the design bolsters the project’s commitment to ecological sustainability. The inclusion of green terraces and rooftops filled with flora enhances biodiversity, mitigates urban heat, and improves air quality. Additionally, the placement of cherry blossom trees introduces cultural significance, as these plants symbolize renewal and community spirit.
Sustainable Materiality
Attention to materials used in St. Anna is critical for longevity and environmental impact. The predominant use of glass in facades allows for transparency and visual connection with the surrounding nature. This choice reflects natural light while minimizing energy consumption during daylight hours. Polished metal adds a contemporary touch and improves durability, while natural stone elements ground the structures in their environment, providing a tactile connection to the site.
The integration of water features within the project further exemplifies a commitment to design that is not only striking but also mindful of its surroundings. Water bodies offer recreational opportunities and act as natural cooling measures for the overall environment.
Engagement with Community Spaces
St. Anna emphasizes community engagement through the design of shared spaces. The layout fosters interaction among residents, enhancing social connectivity. Gathering areas and pathways are strategically placed to encourage movement and interaction without compromising private living spaces.
The deliberate design choices reflect an understanding of contemporary living patterns, where community interaction is valued alongside individual privacy. The thoughtful organization of communal spaces alongside private dwellings invites diverse activities while creating a cohesive neighborhood atmosphere.
For those interested in a deeper exploration of architectural ideas and designs that define the St. Anna project, reviewing the architectural plans and sections will provide further insights into its planning and execution. The balance of sustainability, aesthetics, and community-centered spaces represents a compelling approach to modern architecture that merits examination.


