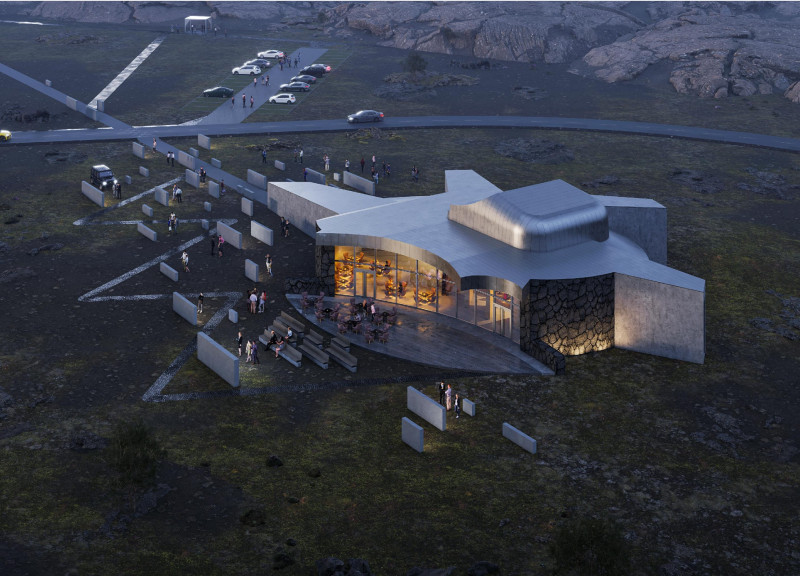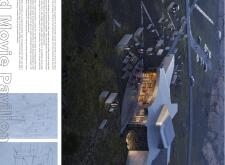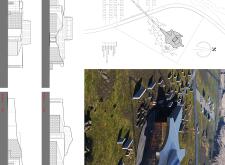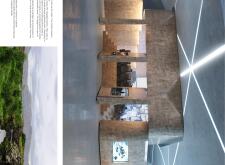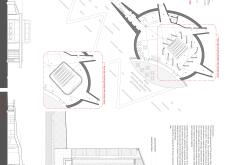5 key facts about this project
At its core, the project represents a fusion of architecture and landscape, aiming to create an immersive experience for visitors. The pavilion's form is organic, mimicking the undulating topography of the area and the natural movement of volcanic activity. This aspect of the design highlights a deep respect for the site and a commitment to environmental stewardship. The use of local materials is particularly significant, reinforcing the connection between the architecture and the Icelandic landscape.
One of the most important aspects of the Iceland Movie Pavilion is its versatility in function. The internal layout is designed to facilitate a range of activities, from film exhibitions to community gatherings, making it a vital part of the local cultural scene. The design provides distinct zones within the building, allowing for various levels of interaction. Spaces for intimate screenings exist alongside larger communal areas, ensuring that the pavilion can adapt to the needs of its users.
The choice of materials further enhances the project's architectural integrity. Volcanic stone serves as the primary cladding for the exterior, providing a natural connection to the surrounding lava fields. This material choice is not only practical, given its durability in a harsh environment, but it also reflects the aesthetic qualities of the locale. Additionally, elements of galvanized steel and concrete are employed, striking a balance between modern construction techniques and traditional Icelandic architecture. Large glass windows are strategically placed to invite natural light indoors, creating an inviting atmosphere while blurring the boundaries between the interior and exterior spaces.
Unique design approaches are apparent throughout the pavilion. The overall form is characterized by sweeping curves that evoke the feeling of being within a dynamic landscape. This architectural language stands in contrast to more conventional, rigid structures, promoting a softer, more approachable vision. The integration of features such as the entry pathway, which utilizes decomposed stone to lead visitors towards the pavilion, emphasizes the flow of movement and accessibility. This deliberate design choice encourages engagement with the project from the moment visitors arrive.
In terms of acoustic considerations, the interior spaces are carefully designed to ensure optimal sound quality for film presentations. Wood materials, chosen for their acoustic properties, are used in select areas to enhance both function and aesthetic qualities within the auditorium. This attention to detail underscores the project's commitment to creating a high-quality cinematic experience.
The landscape surrounding the pavilion plays an essential role in the overall design narrative. Outdoor spaces are thoughtfully designed to provide opportunities for reflection and interaction, allowing visitors to enjoy breathtaking views of the Icelandic scenery before or after engaging with the films. The relationship between the building and its site is pivotal, creating a cohesive experience that highlights the natural beauty of the location.
In summary, the Iceland Movie Pavilion is an architectural endeavor that beautifully melds form and function while respecting the rich cultural and natural context of Iceland. Its innovative design, material choices, and thoughtful engagement with the landscape exemplify a commitment to modern architecture that is rooted in its environment. For those interested in exploring this project further, reviewing the architectural plans, architectural sections, and architectural designs will provide deeper insights into the innovative ideas that underpin this remarkable pavilion.


