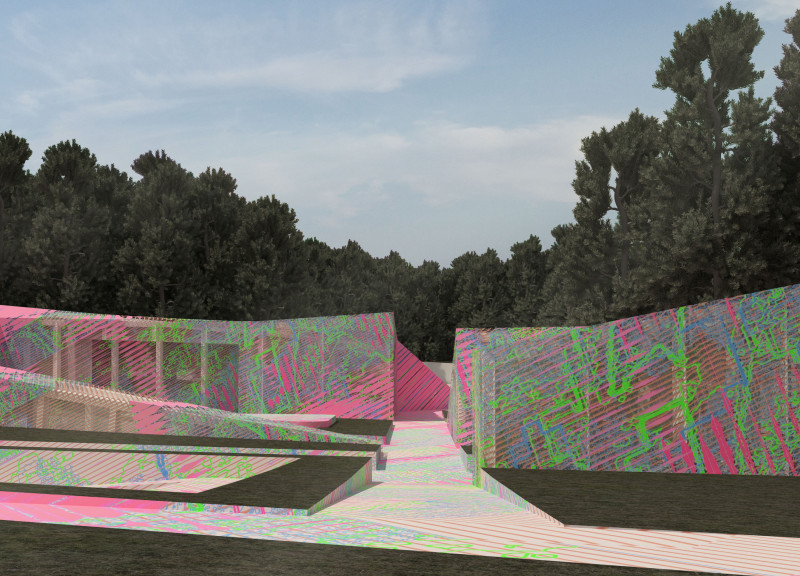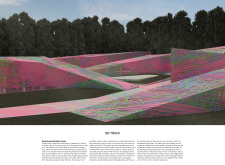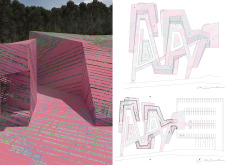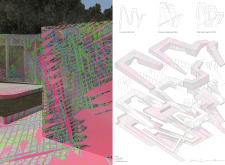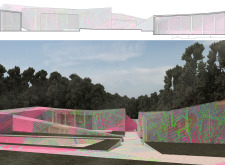5 key facts about this project
The design of the Great Kemer Bog Visitor Center is centered around the concept of fluidity and movement. The architecture embodies a winding path that serves not only as a physical route through the center but also as a metaphorical journey into the ecological richness of the area. This continuous pathway integrates different programmatic elements, including ticketing areas, educational exhibits, and public amenities, facilitating an intuitive flow of visitors. As people navigate through the center, they are encouraged to interact with the space and the surrounding environment, fostering a deeper understanding of the ecological context.
A significant aspect of the design is its approach to materiality, which plays an integral role in defining the character of the visitor center. The project employs a carefully selected palette of materials, including concrete, glass, lightweight screening materials, and natural finishes. Concrete is utilized for structural components, creating a robust foundation while maintaining an understated presence. The use of glass in the facades enhances transparency, inviting natural light into the interior spaces while providing visual connections to the outside. Lightweight screening materials serve to create dynamic shading devices, allowing for a modulation of light while also fostering an aesthetic dialogue between the interior and exterior.
One of the noteworthy features of the Great Kemer Bog Visitor Center is its organic form, which undulates in response to the surrounding topography. This design not only provides a visually appealing structure but also integrates seamlessly into the landscape, reinforcing the site's natural contours. The colors chosen for the architecture, particularly soft pink hues complemented by abstract graphical patterns, evoke the organic forms found in nature. This careful consideration of color and texture sets the project apart, creating an inviting atmosphere that resonates with visitors.
The unique design approaches taken in this project emphasize the importance of sensory experiences. The layout encourages exploration by allowing visitors to engage with the various environments encountered along the path. Each turn and curve reveals new vistas and opportunities to appreciate the natural setting, reinforcing the connection between the architecture and its ecological surroundings. The design encourages a wayfinding experience that extends beyond mere functionality, inviting users to immerse themselves in the landscape.
In summary, the Great Kemer Bog Visitor Center epitomizes a modern architectural response to nature, demonstrating how built forms can enhance our understanding and interaction with the environment. The intentional integration of pathways, materials, and spatial organization fosters a profound experience for visitors, highlighting the importance of ecological awareness. To gain a more comprehensive understanding of this project, exploring its architectural plans, sections, and various design ideas is highly encouraged. This invitation to delve deeper into the architectural implications ensures a richer appreciation of the Great Kemer Bog Visitor Center and its role in bridging architecture and nature.


