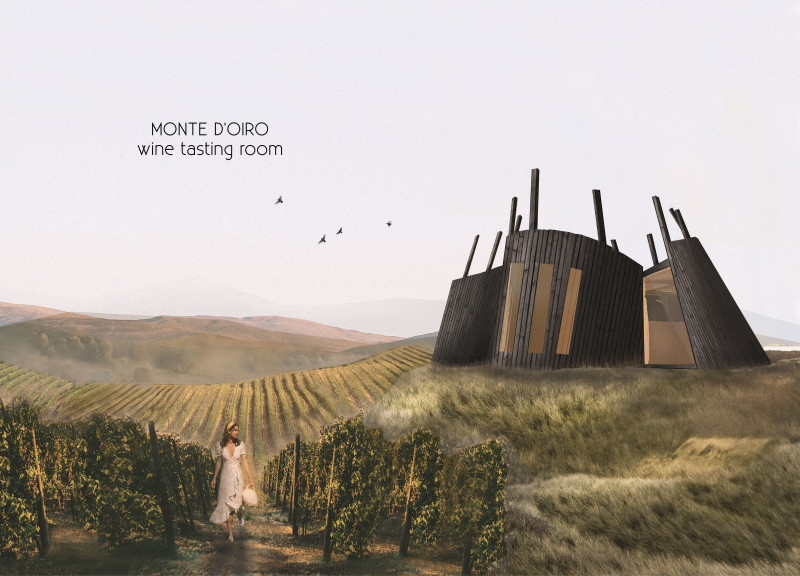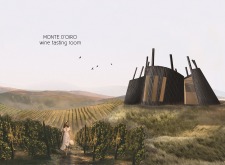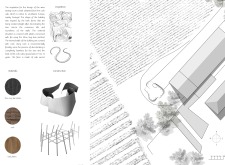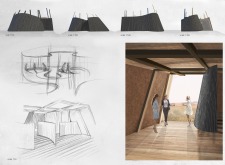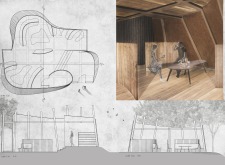5 key facts about this project
Organic Form and Material Use
A defining feature of the Monte D'Oiro Wine Tasting Room is its curvilinear form, which draws inspiration from the local cork oak tree and its bark. This organic shape challenges conventional architectural boundaries, creating a space that feels both inviting and grounded in its surroundings. The building utilizes Shou Sugi Ban planks, a charred wood finish that offers durability while enhancing the visual texture of the façade. The integration of cork as a primary material for interior walls exemplifies a commitment to sustainability, as cork harvesting is a non-destructive process that supports ecological balance. The oak wood flooring adds warmth to the interior, ensuring visitor comfort while maintaining a natural aesthetic.
Spatial Considerations and Visitor Experience
The interior layout thoughtfully balances open gathering areas with intimate tasting spaces. The design encourages movement and exploration, allowing visitors to experience wine tasting in various atmospheres. Large windows and strategically placed openings maximize natural light, creating an inviting environment that connects indoor activities with the outdoor landscape. This spatial arrangement not only enhances the sensory experience of wine tasting but also promotes social interaction, crucial for community engagement in the context of vineyard tourism.
The use of flexible spaces further allows for adaptability in hosting events, ranging from casual tastings to formal gatherings. The undulating walls create unique alcoves, fostering personal connections among guests while delivering an overall cohesive architectural experience. This design approach demonstrates an understanding of how architecture can enhance interaction and create memorable experiences in a vineyard setting.
To gain deeper insights into the Monte D'Oiro Wine Tasting Room, it is recommended to explore the architectural plans, architectural sections, and architectural designs that detail the project further. Understanding the architectural ideas behind this project will provide a fuller picture of its unique approach to winemaking and visitor engagement.


