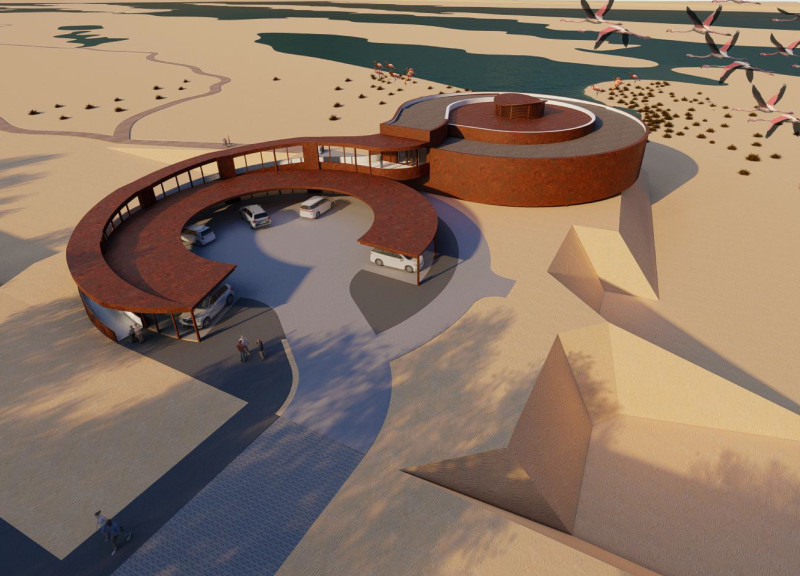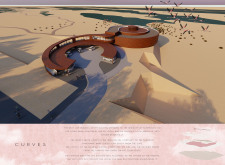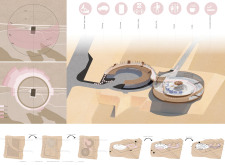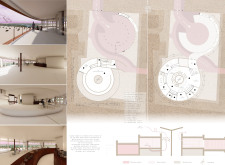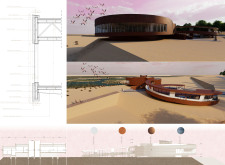5 key facts about this project
The primary function of the "Curves" structure is to offer a space for visitors to engage with their surroundings while promoting environmental education. The design includes several key components: a café, exhibit areas, restrooms, and access to various hiking trails. By focusing on these elements, the project facilitates a seamless flow of movement, encouraging visitors to explore and enjoy the diverse offerings of the landscape. The layout is intentionally organized, guiding foot traffic in a manner that enhances the overall experience, from when visitors first approach the site to their further exploration of the reserve.
A notable feature of the project is its thoughtful use of materials. The architects have chosen Corten steel for its weathered appearance and resilience, which allows it to blend with the landscape over time. Large expanses of glass amplify the connection to the outdoors, flooding the interior with natural light and providing unobstructed views of the reserve. Concrete serves as the structural backbone, while wood introduces warmth and an inviting atmosphere. These choices reflect a commitment to sustainable practices, emphasizing energy efficiency and environmental consideration throughout the design.
Unique design approaches are evident in the architectural language of "Curves." The continuous, sweeping lines of the structure not only engage the eye but also promote a non-linear narrative that feels welcoming and intuitive. This organic form deviates from conventional architecture, inviting visitors to explore the space without predetermined boundaries. In addition to aesthetic qualities, the design incorporates passive ventilation strategies, ensuring comfort for occupants while minimizing reliance on mechanical systems.
The inclusion of a central bird tower is a standout element within the project. This feature not only serves as an educational resource for birdwatching but also creates a vantage point for appreciating the landscape. Such an approach reinforces the project's overall goal of fostering a deeper understanding of and appreciation for the local ecosystem.
Furthermore, the careful alignment between the structure and its environment demonstrates a sensitivity to the unique geographical context. The placement of windows and strategic architectural elements enhance the overall experience, framing views of indigenous flora and fauna while providing valuable insights into the natural surroundings.
Throughout "Curves," the design emphasizes the importance of user experience, bridging the gap between architecture and the environment. The project encourages a collaborative relationship between its built and natural elements, prompting visitors to reflect on their place within the ecosystem.
For those interested in delving deeper into the nuances of this project, a review of the architectural plans, sections, and additional design elements will provide further insights into the thoughtful decisions that shape "Curves." Exploring these architectural details will enhance understanding not only of the project itself but also of the broader implications of design within natural contexts.


