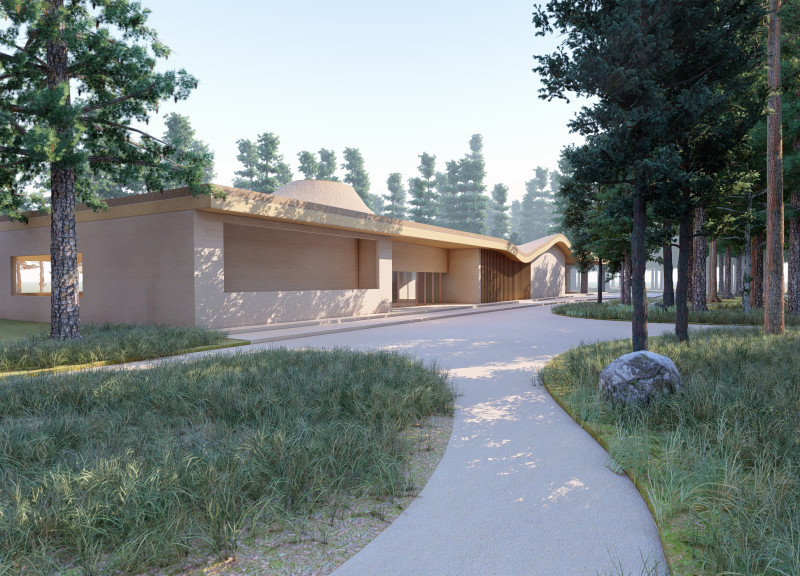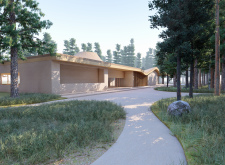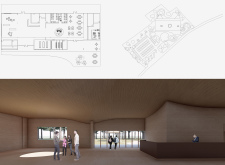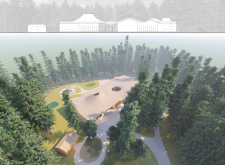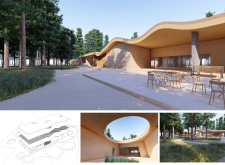5 key facts about this project
At its core, this project serves as a multifunctional space, designed to accommodate various activities that foster social engagement, creativity, and relaxation. The deliberate layout allows for fluid movement between indoor and outdoor spaces, blurring the boundaries of the built environment and the natural landscape. This integration not only enhances accessibility but also creates an inviting atmosphere that encourages visitors to engage fully with their surroundings.
The architectural forms utilized in the project are notable for their soft lines and organic shapes, which draw inspiration from the natural world. The roof, with its gentle undulations, evokes the contours of nearby hills and complements the landscape, offering a visually cohesive experience. This approach reflects a comprehensive understanding of biophilic design principles, aiming to nurture a connection between occupants and nature. Large windows and glass doors invite ample daylight into the interior, reinforcing this relationship and enhancing the overall ambiance.
Materiality is a critical aspect of this architectural design, with careful consideration given to selecting elements that resonate with the environment. The use of clay brick adds a natural texture and warmth to the façade, while also providing excellent thermal performance. Wood, prevalent throughout both structural and aesthetic elements, contributes to a sense of comfort and familiarity. Its application in furniture and interior treatments further enforces the project’s cohesive identity, aligning with sustainable practices that prioritize the use of locally sourced materials.
The thoughtful spatial organization within the project fosters a dynamic flow between the different areas. Designated service zones are efficiently located to ensure smooth operation without detracting from the personal and communal aspects of the space. By intentionally incorporating entertaining areas, the architecture encourages gatherings and shared experiences, promoting a sense of community among users.
One unique aspect of this design is its commitment to sustainability not just in materials but also in overall construction practices. This approach prioritizes minimizing environmental impact while maximizing functionality. The architecture reflects a growing trend towards building practices that respect ecological boundaries and promote social responsibility.
As you explore the presentation of this project, consider delving into architectural plans and sections to understand the strategic layouts and innovative designs further. The architectural ideas behind this project illuminate how thoughtful design can lead to spaces that fulfill both functional and environmental criteria, inviting a closer inspection of the meticulously crafted concepts that exemplify modern architectural thought.


