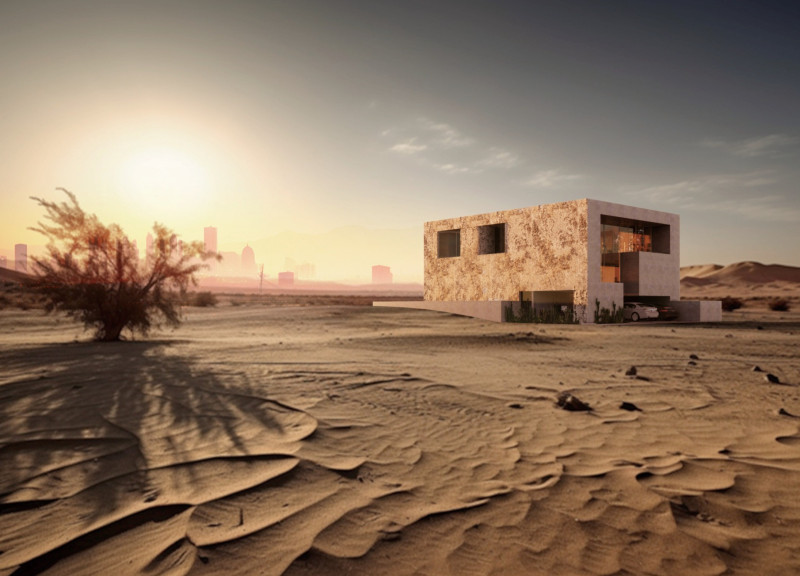5 key facts about this project
At its core, the project represents a thoughtful response to the geographical locale, utilizing local materials that speak to the history and culture of the area. The interplay between traditional craftsmanship and contemporary architectural techniques is evident throughout the structure, showcasing a synthesis of old and new. This approach not only honors local heritage but also ensures that the building is well-suited to its environment, both visually and functionally.
The design's primary function is to serve as a multi-purpose space, accommodating a variety of activities and gatherings. This adaptability is one of the project’s standout features, allowing the interior layout to be configured in ways that support community engagements, events, and everyday use. Open-plan areas are complemented by smaller, more intimate spaces, providing flexibility and choice for users. Natural light floods the interior, courtesy of large windows and strategically placed skylights, creating a welcoming atmosphere that encourages social interaction while minimizing reliance on artificial lighting.
Attention to materials is palpable throughout the project, with a palette that includes sustainably sourced timber, reclaimed stone, and eco-friendly concrete. These materials not only enhance the building's durability but also provide thermal efficiency, contributing to the overall sustainability goals of the design. Each material was selected not only for its aesthetic qualities but also for its environmental impact, demonstrating a responsible approach to building that aligns with modern architectural practices.
Unique design approaches are apparent in the project's roofline, which features a series of undulating curves. This design choice is not purely aesthetic; it serves to manage rainwater runoff effectively while allowing the structure to blend harmoniously into the surrounding landscape. Green roofs are incorporated into the design as well, promoting biodiversity and aiding in temperature regulation. These elements collectively reinforce the project’s commitment to sustainability and integrate it more deeply with nature, encouraging biodiversity while offering aesthetic value.
Landscaping plays an essential role in enhancing the overall impact of the architecture. Thoughtfully designed outdoor spaces complement the indoor environments, creating inviting areas for relaxation and socialization. Pathways, seating areas, and gardens are thoughtfully integrated, promoting outdoor activity and drawing visitors into the natural beauty surrounding the project.
The design also considers accessibility and inclusivity as paramount principles. From wheelchair-accessible entrances to clear signage and navigable spaces, the design facilitates ease of use for everyone. This commitment to universal design fosters a welcoming environment that prioritizes community interaction and shared experiences.
As the project continues to evolve through the phases of construction and implementation, it stands as a testament to the potential of architecture to enact positive change within a community. The balance of function, aesthetic harmony, and environmental stewardship creates a space where people can gather, collaborate, and thrive. For those interested in gaining deeper insights into this architectural endeavor, exploring elements such as architectural plans, architectural sections, architectural designs, and architectural ideas will provide a comprehensive understanding of the project and the vision that underpins it.


























