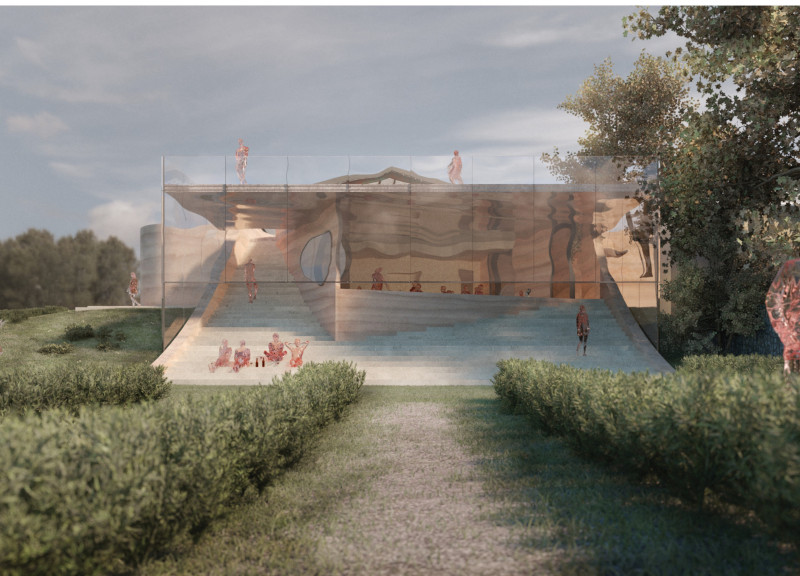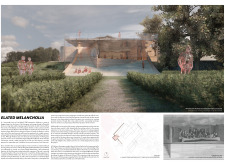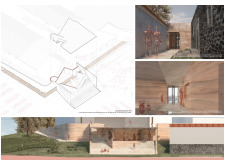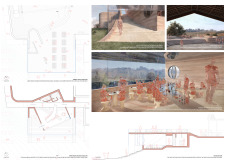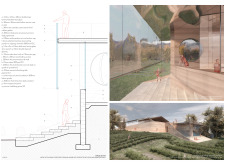5 key facts about this project
The structure features an organic form characterized by a curvilinear roofline and a series of stepped terraces that echo the natural slopes of the vineyard. The extensive use of laminated distortion glass allows natural light to penetrate the interior while creating dynamic visual experiences. Post-tensioned concrete serves as a primary structural material, enabling expansive interior spaces without compromising the overall strength of the building. Local limestone is applied on the facades and interior elements, providing a tactile connection to the regional context. Stainless steel details further enhance the modern aesthetic while ensuring durability.
A central aspect of this project is its emphasis on creating a harmonious relationship between architecture and the environment. By integrating expansive glass surfaces, the design invites the outdoor landscape into the interior spaces, maintaining a constant visual connection with the vineyards. Seasonal variations in light and temperature influence the experience within, making the winery a year-round destination for visitors.
The design incorporates several key functional areas. The wine tasting room serves as a focal point, featuring a long communal table that facilitates social gatherings and enhances the communal spirit of wine culture. Circulation spaces are thoughtfully arranged to guide visitors smoothly between different functional zones, while open-air terraces are designed for seasonal events, maximizing the winery's potential as an outdoor venue.
A unique approach in this project is the integration of psychological engagement through architectural elements. The design does not merely focus on physical functionality but also considers emotional experiences. The interplay of light and space reflects the duality of melancholy and joy, embodying the essence of wine culture. This emphasis on emotional engagement differentiates "Elated Melancholia" from more traditional winery designs.
Visitors are encouraged to explore the unique architectural features of the project further, including architectural plans, sections, and designs to gain insights into the architectural ideas that inform this innovative winery. Engaging with the project presentation will provide a deeper understanding of the design's potential and its contextual relationship with the vineyard landscape.


