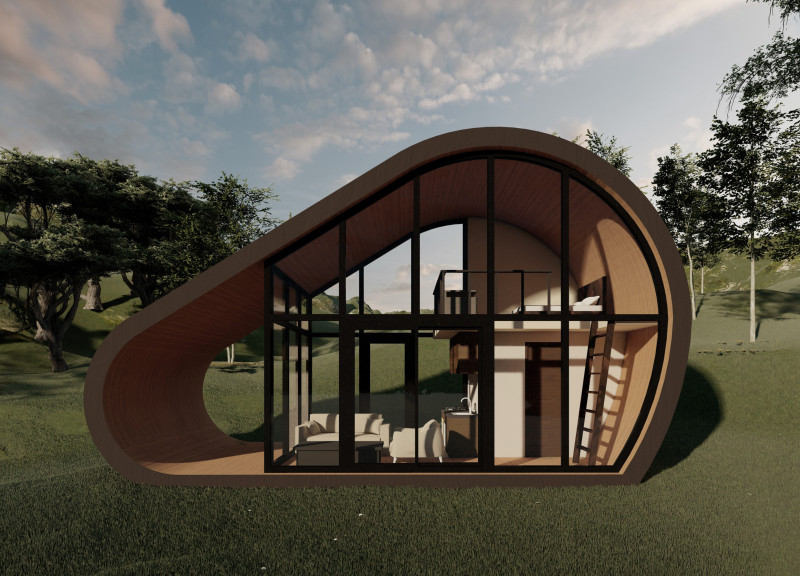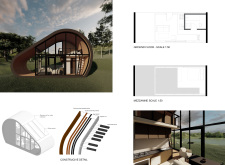5 key facts about this project
The primary function of the dwelling is to provide a comfortable and efficient living environment. The design facilitates an open-plan layout that connects the kitchen, dining, and living areas, promoting social interaction and a sense of community within the home. This layout is further enhanced by the introduction of large windows and glass doors that invite natural light and offer unobstructed views of the outdoors, creating a vibrant atmosphere throughout the day.
A significant aspect of the project lies in its unique architectural features. The building's exterior showcases a distinctive curvilinear shape, reminiscent of organic forms found in nature. This design choice not only sets the project apart from more traditional rectangular structures but also aids in reducing the visual impact on the landscape. The use of curved lines throughout the architecture conveys a sense of movement, further emphasizing the connection to the environment. By eschewing rigid geometric shapes, the design promotes harmony with its surroundings, enhancing the overall user experience.
Materiality plays a crucial role in the project's effectiveness and aesthetic appeal. The use of glued structural laminated timber delivers both strength and warmth, creating a welcoming ambiance within the interiors. Supplementing this are double flexible wood panels, which allow for versatile design solutions while maintaining structural integrity. The incorporation of a vapor barrier ensures moisture control, essential for maintaining the durability of the structure in various weather conditions. Scale wood nerves provide a tactile quality that further enhances the spatial experience, proving that material selection is as much about sensation as it is about functionality.
Sustainability is a core tenet of the design, integrating environmentally friendly solutions throughout the project. The sloping roof collects rainwater, which can be utilized for irrigation or other household needs. Additionally, the installation of solar panels on the roof signifies a commitment to harnessing renewable energy, reducing reliance on non-renewable sources. These sustainable features resonate with contemporary design ideals, appealing to an environmentally conscious audience while fostering a reduced carbon footprint.
The dwelling's interior is designed to be as inviting as its exterior, with carefully considered spaces that flow seamlessly into one another. The incorporation of a mezzanine level adds a unique dimension, providing a private sleeping area while maximizing vertical space. This thoughtful planning ensures that each area serves a purpose while contributing to an overall sense of openness and light.
As a holistic representation of modern architectural principles, this project successfully combines appealing aesthetics with practical functionality. It not only addresses current trends in sustainable living but also demonstrates a forward-thinking approach to residential design. By bridging the indoor and outdoor environments, the architecture encourages occupants to engage with nature daily.
This project offers an insightful exploration of contemporary architectural ideas, appealing to those interested in innovative design solutions. For a deeper understanding of the architectural plans, sections, and other elements that make this project unique, readers are encouraged to delve into the project presentation. Emphasizing the importance of sustainable materials and design in modern architecture, this project serves as a noteworthy example for future architectural endeavors.























