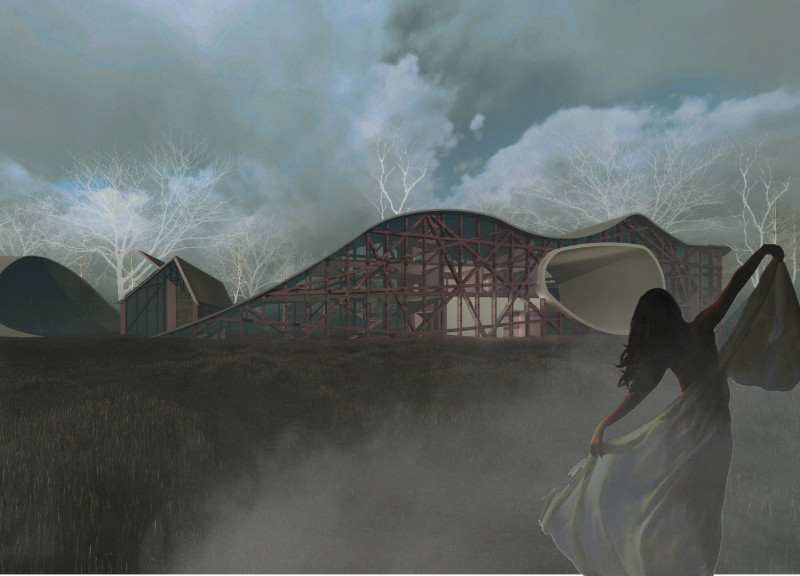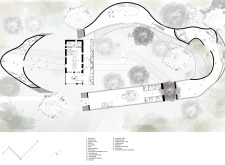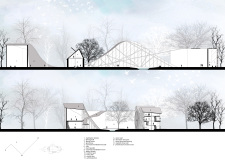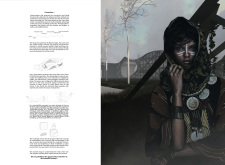5 key facts about this project
The project primarily functions as a multi-use facility, providing spaces for communal gatherings, personal retreats, and contemplative activities. Encompassed within its design are living areas for community interaction, dedicated meditation spaces, and private rooms that allow for solitary reflection. Each area is strategically planned to facilitate smooth transitions between different functions, encouraging movement and interaction among users while maintaining privacy when desired.
Important elements of the architecture include its architectural forms, which feature flowing lines and organic shapes. These design choices echo the undulating landscape surrounding the project site, effectively integrating the structure within its context. Large glass panels are prominently used throughout the design, enhancing both the transparency and visual connection with nature. This feature serves to not only utilize natural light but also ensures that the views of the landscape remain a constant presence within the interior spaces.
The materiality of the project further emphasizes its connection to the local environment. Natural stone serves as a primary material, providing a sense of permanence and stability. It complements the lightweight aluminum elements that contribute to the overall dynamic of the design. Meanwhile, the use of glass not only enhances the aesthetic appeal but also promotes sustainability through passive heating and cooling strategies. Wood introduces warmth and texture, creating intimate spaces that contrast with the more expansive communal areas. Pressed concrete is utilized for its versatility, allowing for creative expression in structural forms.
Unique design approaches manifest in several ways throughout the project. The layout is intentionally crafted to encourage social interaction while allowing for personal moments of solitude. The living hall serves as the central hub, where community members can gather for events or activities. Adjacent to this space are smaller, private rooms and dedicated meditation areas that prioritize individual connection to self and nature. The transition from communal to private spaces is seamless, encouraging a flow that respects personal boundaries.
Additionally, the project incorporates outdoor gathering spaces and nature trails that weave through the site, promoting connections with the landscape and providing opportunities for various activities. These outdoor elements are crucial for enhancing the overall experience, ensuring that users can enjoy both community and solitude in a natural setting.
The architectural design exemplifies how thoughtful planning and material selection can create a compelling narrative that emphasizes connection—both among individuals and between the structure and its environment. It reflects a deep understanding of contemporary needs, balancing community engagement with personal well-being.
For those interested in delving deeper into the architectural concepts, plans, and details that underpin this project, it is encouraged to explore the architectural plans and sections available. By examining the architectural designs and ideas further, one can gain a richer understanding of the thought processes and intentions that shaped this engaging project.


























