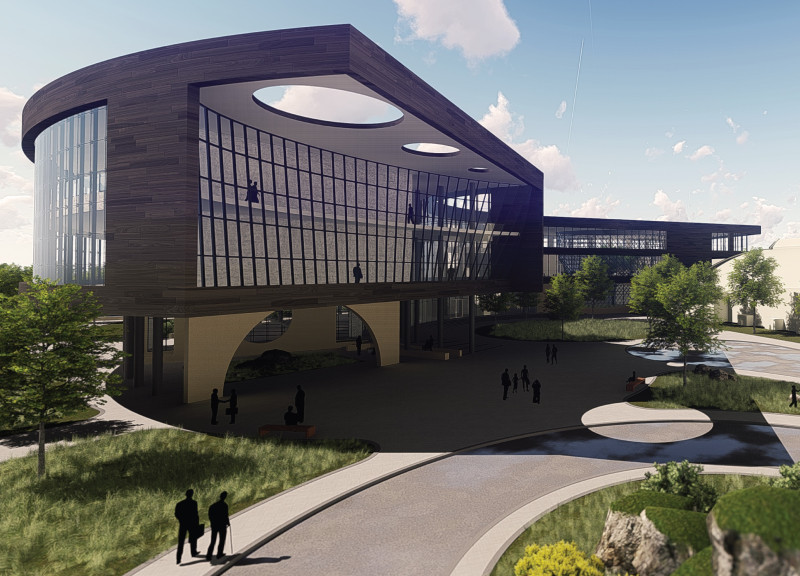5 key facts about this project
The primary function of the project is to serve as a hub for professional activities, while also accommodating events and social gatherings. The building's layout demonstrates a focus on versatility, allowing spaces to be easily adapted to meet changing needs. Key elements such as open floor plans and adaptable meeting areas underscore this intention. The design offers an inviting atmosphere, encouraging collaboration and creativity among users.
The use of materials plays a critical role in the overall aesthetic and functionality of the project. Key materials include glass, wood, brick, concrete, and steel. The extensive use of glass in facades allows natural light to penetrate deep into the internal spaces, promoting well-being among occupants. Wood elements provide warmth and a tactile quality, while brick introduces texture and durability. Concrete serves as the structural backbone, facilitating larger spans and open layouts, and steel provides support for cantilevered sections, enhancing the visual appeal.
A distinctive feature of this architectural design is its floating mass concept. By elevating the upper sections above the lower levels, the design creates a cohesive visual flow while also maximizing usable space underneath. This unique approach introduces various outdoor areas, seamlessly integrating nature with built forms. The incorporation of oculi, or circular openings, in the structure encourages natural ventilation and daylighting, introducing a dynamic interplay of light across the interiors.
Additionally, the project emphasizes the interconnectedness of indoor and outdoor spaces, with thoughtfully landscaped areas that encourage interaction. These outdoor zones are strategically placed to buffer sound and to contribute to thermal comfort, reflecting a commitment to sustainability and user experience. The overall design embodies principles of modern architecture, prioritizing the relationship between the built environment and its occupants.
For further insights into the nuances of this design, including architectural plans, architectural sections, and specific architectural design elements, readers are encouraged to explore the project presentation. Critical analysis of the project’s design ideas will provide a comprehensive understanding of its innovative approach and functional solutions.


























