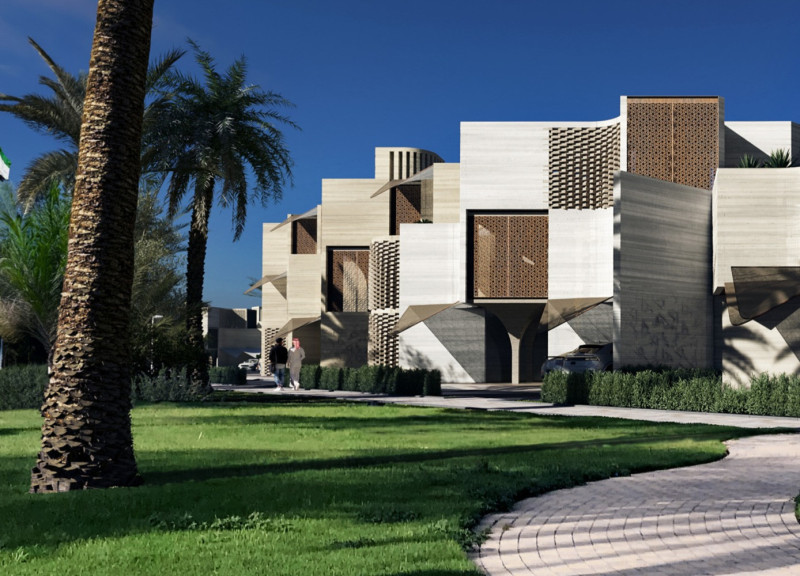5 key facts about this project
The design operates on several levels, prioritizing open, adaptable spaces that encourage collaboration and community engagement. With a focus on multifunctionality, the project hosts various activities that cater to diverse populations, creating an inclusive environment. The architecture incorporates flexible spaces that can be used for events, exhibitions, and daily gatherings, thereby fostering a sense of ownership among local users. This aspect of the design reflects current trends in architecture that emphasize the importance of social cohesion and user-oriented spaces.
Materiality plays a crucial role in this project, as it establishes a dialogue between the built environment and its natural surroundings. The architects have chosen sustainable materials that not only minimize the environmental footprint but also strengthen the tactile qualities of the structure. The use of locally sourced timber, for example, resonates with the regional vernacular and enhances the project's warmth and accessibility. Additionally, innovative approaches to glass and concrete contribute to the transparency and lightness of the design, allowing natural light to permeate deeper into the interior spaces while maintaining thermal efficiency.
Key architectural features of the project include expansive windows that frame captivating views of the landscape, creating a constant visual connection between the interior and exterior. These windows invite natural light while also promoting energy efficiency, as they capitalize on passive solar gain. The integration of green roofs exemplifies a commitment to sustainability, providing insulation and reducing urban heat while promoting biodiversity through a planted area that can be enjoyed by occupants.
Furthermore, the circulation within the building is designed to flow intuitively, with clearly defined pathways that guide users through various programmatic zones. The thoughtful arrangement of spaces ensures that each area complements the others, facilitating spontaneous interactions and navigational ease. The use of soft curves and organic shapes in certain sections of the design reinforces this sense of movement and invites exploration, enhancing the overall user experience.
The project's roofline reflects a unique architectural approach, featuring undulating forms that mimic the nearby hills, creating a visual harmony with the topography. This strategy not only reinforces the connection to the site but also enhances the project's identity, allowing it to stand out while still feeling integral to its setting.
Attention to detail is evident in various design elements, from custom light fixtures that offer an artistic touch to the formal architecture, to furniture that is integrated into the design, ensuring cohesive aesthetics throughout. The colors and textures have been carefully selected to create a calming environment, inviting users to engage fully with the space.
This architectural endeavor offers a remarkable case study in how design can serve both functional and aesthetic purposes, resulting in a structure that is both pragmatic and inspiring. By blending robust material choices with innovative design solutions, the project not only meets its intended use but enhances the quality of life for its users and the surrounding community.
For those interested in a deeper exploration of this project, examining the architectural plans, sections, and detailed design elements can provide further insights into the thought processes and methodologies employed throughout the design development. Such an investigation reveals the nuanced considerations that contribute to the success of this architectural work and encourages a richer understanding of its contribution to contemporary architecture and community dynamics.


























