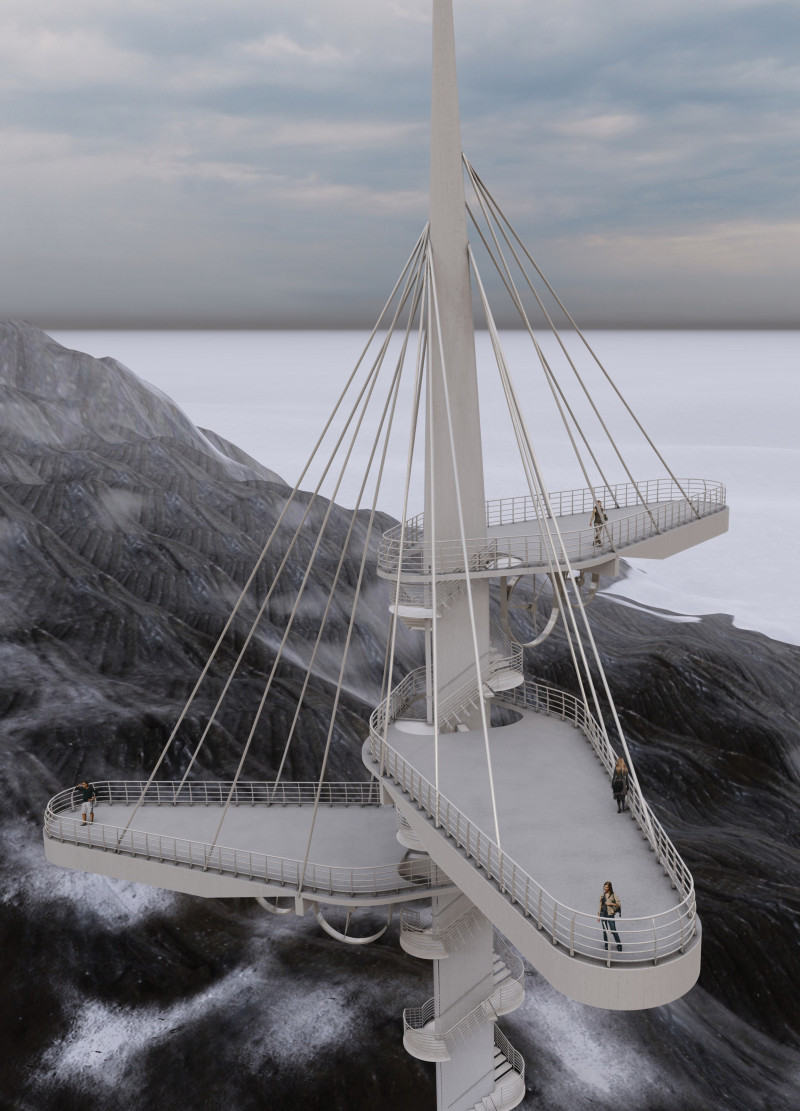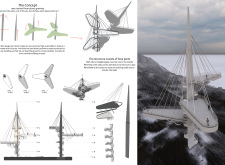5 key facts about this project
Central to the project is its unique structural composition, comprising a lightweight concrete core that provides stability while allowing for expansive open spaces. This approach minimizes overall weight, making the building more sustainable and energy-efficient. The use of steel beams further enhances the structural integrity, supporting the multiple levels of the building, which are thoughtfully designed to ascend from 11.2 meters to 22.3 meters. This elevation is not just a practical feature; it also serves a symbolic purpose, echoing the growth patterns of plants and embodying the project's theme of rising from the ashes.
The layout of the building is characterized by smooth curves and flowing forms that mimic the elegant shapes of seeds in flight. The design encourages visitors to move fluidly through the space, with elevators and staircases spiraling around the central core, enhancing accessibility and creating an open atmosphere. This navigable design fosters a sense of community, allowing individuals to connect with the environment and each other in a cohesive manner.
An essential aspect of "Rise From the Ashes" is its commitment to renewable energy. The integration of a wind turbine highlights the project's focus on environmental responsibility, emphasizing the relationship between architecture and sustainability. This thoughtful incorporation of technology not only supports the building's energy needs but also serves as a visual representation of the project's philosophical underpinnings. It invites occupants and visitors alike to engage with concepts of sustainability in a tangible way.
Materiality plays a crucial role in this project, with a selection that prioritizes both performance and environmental impact. The lightweight concrete, steel beams, and glazing used in the facade were chosen to enhance energy efficiency while providing durability. The combination of these materials creates a harmonious balance between strength and transparency, allowing natural light to permeate the interior spaces and connecting the building to its surroundings.
The architectural design's unique aspects extend beyond its physical attributes; they also encompass the overall vision of inspiring a deeper understanding of ecological principles. By integrating natural forms and renewable resources, the project encourages users to develop a greater appreciation for nature and sustainability. The design speaks to the potential of architecture to make a positive impact not only on its users but also on the environment.
In summary, the project “Rise From the Ashes” is a compelling example of how architecture can reflect the values of resilience and environmental stewardship. Its carefully considered form and function serve to create a space that is more than just a building—it is a catalyst for community engagement and environmental awareness. For those interested in further exploring the nuances of this architectural design, including the detailed architectural plans, sections, and innovative architectural ideas, a thorough examination of the project presentation will provide invaluable insights into its conception and execution.























