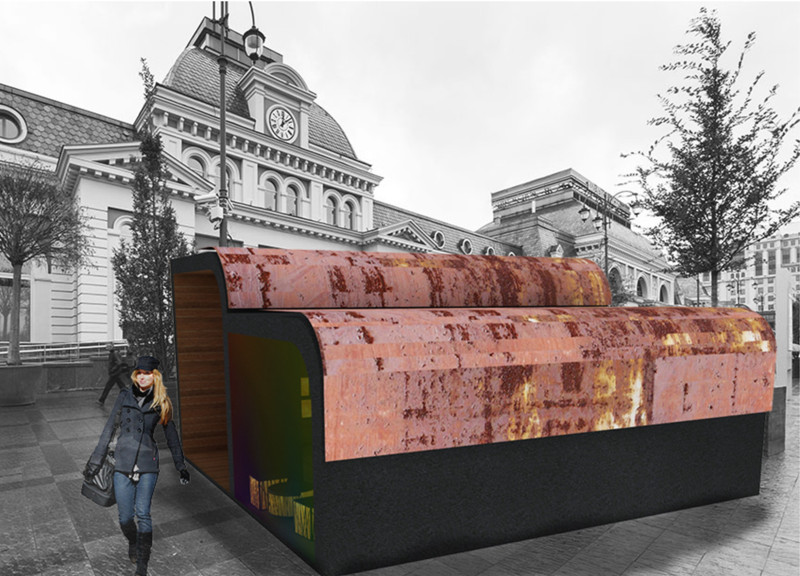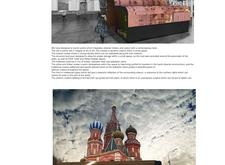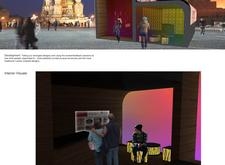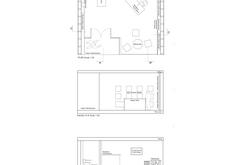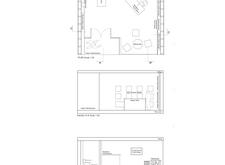5 key facts about this project
## Project Overview
The Trans Siberian Pit Stop is situated in a prominent urban zone near a railway rehaul area in Moscow. It is designed as a contemporary tourist center that integrates the historical and cultural heritage of Siberia. The project aims to serve as a hub for travelers using the Trans-Siberian Railway, emphasizing a connection between the rich local culture and modern functionality.
## Spatial Organization and User Experience
The internal layout prioritizes efficient space utilization while fostering an engaging atmosphere for visitors. It includes multifunctional areas such as a waiting area, storage for luggage, and display zones for local tourist information. This design approach ensures that the varying needs of diverse visitors are met, enhancing overall user experience while promoting a communal environment conducive to interaction and relaxation.
## Material Selection and Sustainability
The architectural design employs a range of materials that reflect both sustainability and traditional craftsmanship. Up-cycled metal from old train parts ties back to the site's railway heritage, conveying a narrative of resourcefulness. Stainless steel adds durability and a contemporary feel, while alabaster stone contributes warmth and a tactile quality. Vibrant painted panels featuring traditional Russian patterns serve to encapsulate cultural identity, while the utilization of glass permits natural light to flood the interior, strengthening the connection between the building and its urban surroundings. The inclusion of engineered wood softens the overall aesthetic, enhancing the welcoming ambiance of the interior spaces.


