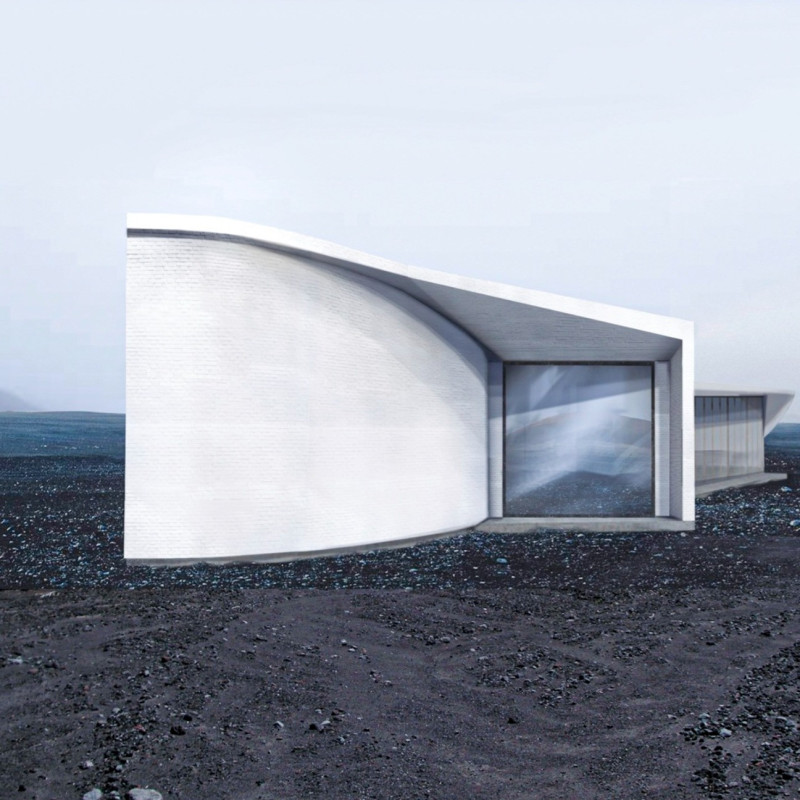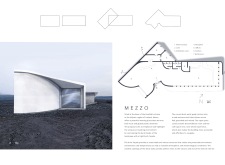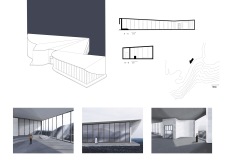5 key facts about this project
This architecture emphasizes a fluid, curvilinear form that echoes the natural shapes found in the volcanic region. The design intent is to create a seamless dialogue between the indoor spaces and the outdoor scenery, allowing visitors to experience the breathtaking views of Hverfjall and its geological features. With careful consideration of spatial organization, the project ensures that different functional areas remain interconnected while still serving their specific purposes. The main entrance is designed to be inviting, featuring large glass doors that draw people into the heart of the building. The proximity of public spaces, such as the café and exhibition room, encourages social interaction among visitors and the local community, enhancing the project's function as a gathering place.
The materiality of Mezzo is another critical aspect that underscores its design philosophy. The building prominently features a light-colored brick façade that not only provides durability against Iceland's harsh climate but also reflects the surrounding volcanic soil. This choice of materials speaks to considerations of sustainability, as it utilizes locally sourced resources to create a structure that is both functional and environmentally responsible. Expansive glass openings throughout the design allow natural light to flood the interior spaces while framing compelling views of the geological landscape outside. The use of concrete as a structural material reinforces the robust nature of the building while maintaining a refined aesthetic that complements the overall design ethos.
Unique design approaches are evident throughout the architectural layout of Mezzo. The strategic placement of windows aligns with the topography, positioned to provide panoramic views of the volcano and the surrounding natural beauty. This careful orientation not only enhances the user experience but also strengthens the building's connection to its site. Furthermore, the integration of spaces within the design promotes efficient movement and interaction, ensuring that visitors easily navigate between the different areas while engaging with the architecture.
The Mezzo project stands as a commendable example of contemporary architecture that respects and celebrates its geographic location in the Mývatn region of Iceland. By using local materials, innovative design techniques, and a layout that prioritizes community interaction, the building successfully blends functionality with aesthetic appeal. For those interested in exploring the architectural plans, sections, and ideas that shaped this project, further investigation will provide valuable insights into the design principles that guided its development and how it draws inspiration from its surroundings.
























