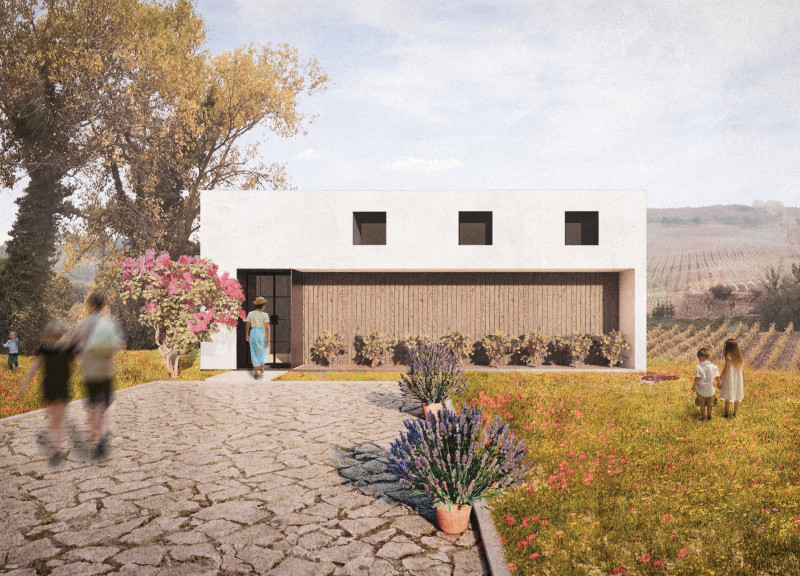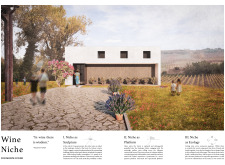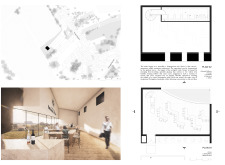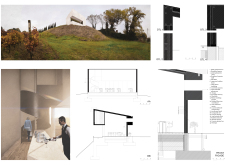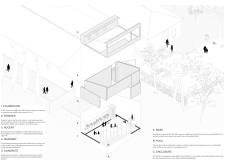5 key facts about this project
The project emphasizes a minimalist aesthetic combined with functional spaces that cater to both individual and communal experiences. It includes various areas for wine tasting, social gatherings, and educational activities, making it a vital addition to the wine tourism sector in the region. The design articulates a relationship between the architectural form and the surrounding landscape, defining a space that enhances not only the wine experience but also community engagement.
### Innovative Use of Space and Materiality
The architectural design of the Wine Niche integrates sculptural elements with a focus on ecological sustainability. The design concept revolves around the notion of a "niche," representing a space that celebrates both art and architecture. The configuration maximizes visual connectivity to the vineyards through large glass openings, allowing natural light to permeate the internal spaces while framing scenic views.
Key materials used in the construction include white painted stucco for the exterior, which ensures low maintenance and reflects the region's sunlight. Reinforced concrete provides structural integrity while accommodating the building's unique form. Wood elements are utilized in the interior to soften the aesthetic and enhance tactile quality, creating a welcoming environment. Polished stone highlights functional areas such as wine tasting bars, adding durability and elegance to these spaces.
Innovation is seen in the flexible arrangement of the interior spaces, allowing for a variety of configurations to suit different events. This adaptability promotes social interaction and lays the groundwork for community involvement while respecting the quietude of the surrounding environment. Each area serves a distinct purpose, from individual tasting stations to larger social spaces, reflecting the diverse ways in which wine culture can be experienced.
### Community Engagement and Cultural Reflection
The Wine Niche is designed to foster community engagement through its open and inviting spaces. The layout encourages visitors to navigate freely, promoting spontaneous encounters and lively discussions about wine and viticulture. By creating designated zones for gatherings, tastings, and educational workshops, the project emphasizes the importance of community within the context of wine culture.
Furthermore, the architectural approach acknowledges the local traditions of winemaking in Alentejo. The design not only serves as a venue for tasting wine but also as a platform for exploring the cultural significance of the region's viticultural practices. Through careful consideration of form and context, the project pays homage to the heritage of Alentejo, thus enhancing its value as a cultural landmark.
For a more in-depth analysis, including visual elements such as architectural plans, sections, and additional design considerations, readers are encouraged to explore the project presentation. Understanding the intricate details of this architectural design will provide valuable insights into its innovative approaches and functional solutions.


