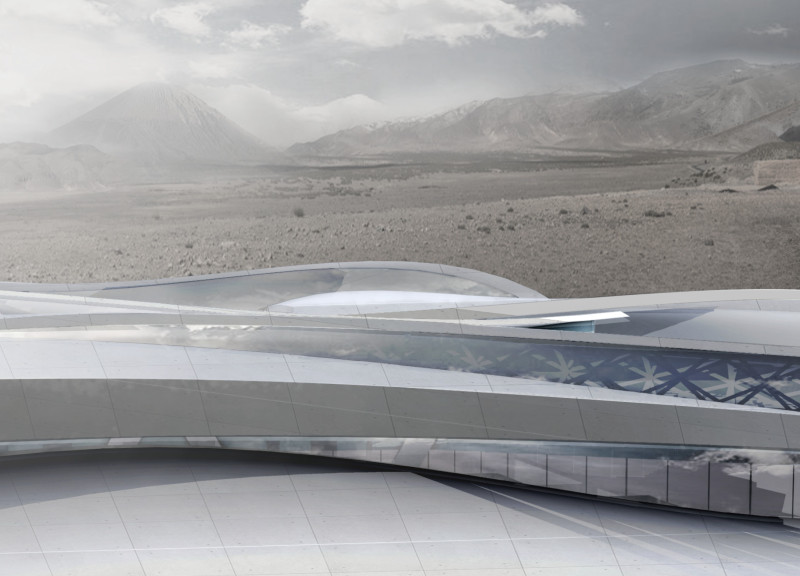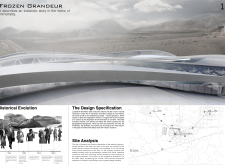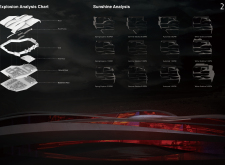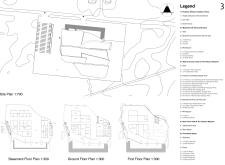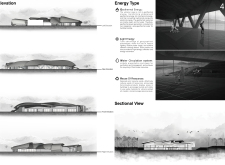5 key facts about this project
At its core, the architecture of "Frozen Grandeur" offers a unique interpretation of volcanic forms, with a design language that mimics the fluidity of flowing lava. The structure features smooth, curvilinear lines that engage the sense of movement, reflecting the dynamic nature of the volcanic landscape. By integrating form with function, the building masterfully connects its physical presence to the concept of geological evolution. It stands as a witness to the powerful narratives that shape the region while creating a functional space for education and community gathering.
The building is organized into several distinct areas, including exhibition spaces, educational facilities, and interactive displays. Each element has been thoughtfully designed to enhance the visitor experience and facilitate learning. Large glass facades allow abundant natural light to permeate the interior, creating a welcoming atmosphere while providing views of the surrounding dramatic landscapes. The choice of materials plays a significant role in the overall design philosophy. The use of glass for transparency, steel for structural integrity, and concrete enhanced with volcanic ash for durability and texture ensures that the architecture resonates with its site-specific context.
Sustainability is a cornerstone of the project, reflecting a deep respect for Iceland's natural resources. The incorporation of geothermal heating systems takes advantage of the region's geothermal energy, aligning the building’s energy needs with the local environment. Furthermore, solar panels installed on the roof contribute to energy efficiency while reducing the building's carbon footprint. Water circulation systems are also employed to manage resources effectively, reinforcing the commitment to eco-friendly practices.
The layout of "Frozen Grandeur" includes well-planned floor spaces that cater to various functions. The basement, ground, and first floors house a variety of educational and exhibition areas, including multimedia presentation rooms and interactive exhibits, prioritizing visitor engagement and accessibility. This design ensures that a diverse range of activities can take place within the building, catering to different age groups and educational needs.
The architectural sections and elevations reflect the building’s harmonious relationship with the landscape. The orientation of the structure has been strategically devised to maximize natural lighting and minimize energy use, creating comfortable environments throughout the changing seasons. Such design principles demonstrate a thorough understanding of architectural planning and environmental integration.
What sets "Frozen Grandeur" apart is not merely its architectural aesthetics but the thoughtful intertwining of its design and functionality with the cultural and natural context of Iceland. This project represents a significant achievement in contemporary architecture, focusing on education, sustainability, and community engagement. It invites individuals to explore the compelling stories of geological phenomena through an interactive, immersive experience.
For readers interested in delving deeper into the architectural aspects of the project, reviewing various elements such as architectural plans, architectural sections, and architectural designs can provide valuable insights into the thoughtful design approaches and ideas incorporated throughout "Frozen Grandeur." This project serves as a platform for exploration and learning, offering an enriching experience that reflects the beauty and power of Iceland's volcanic heritage.


